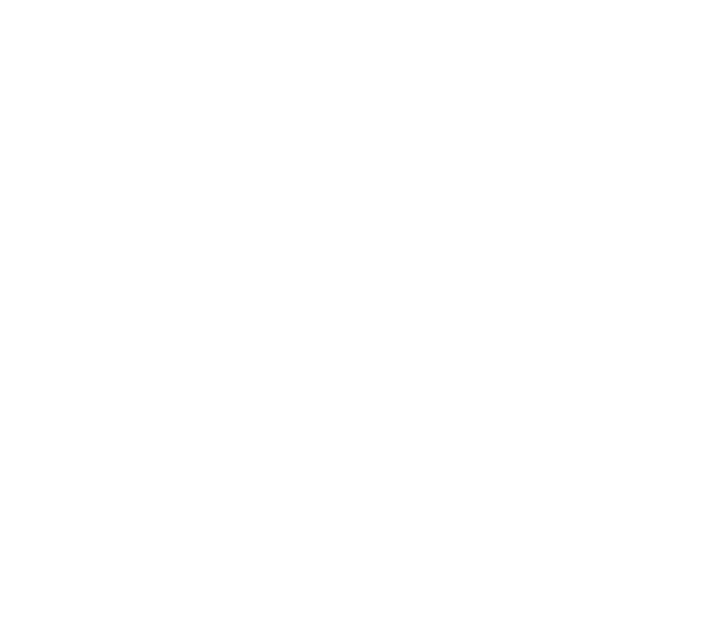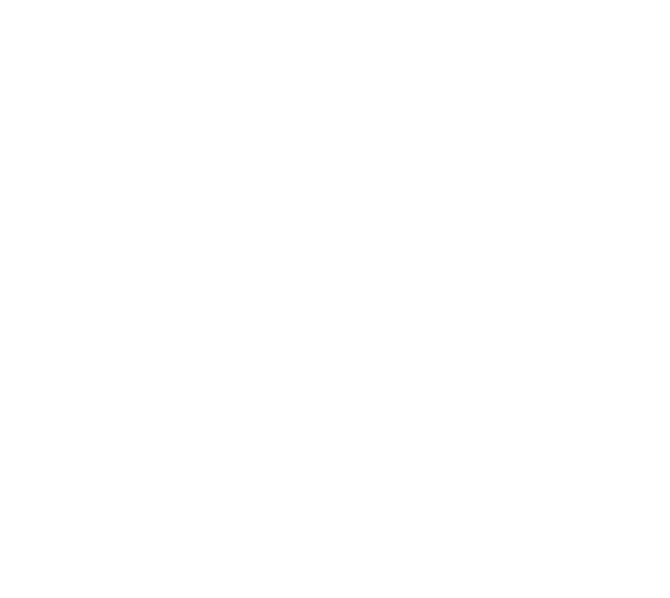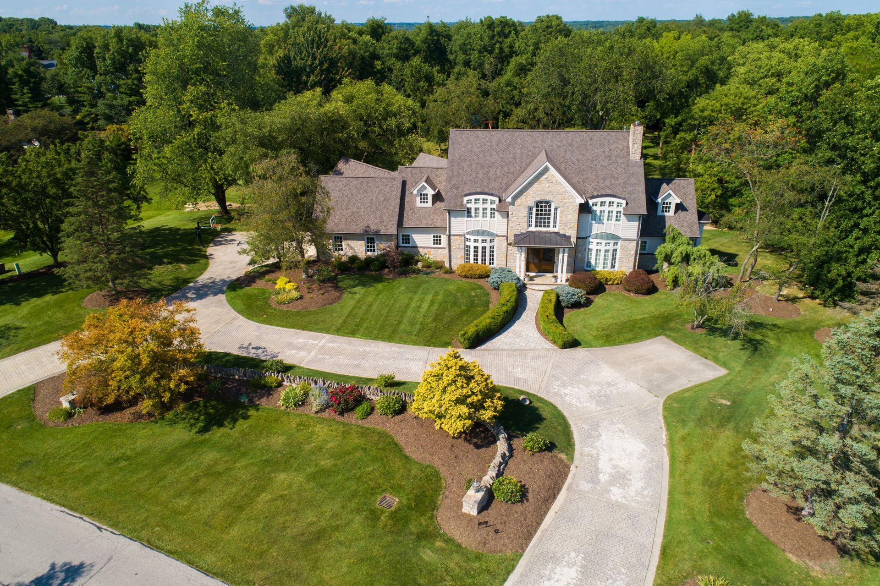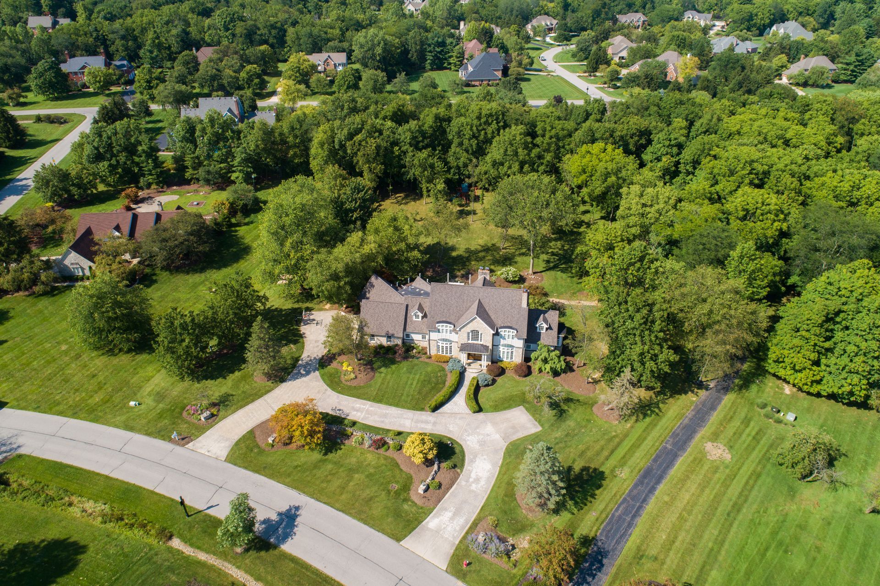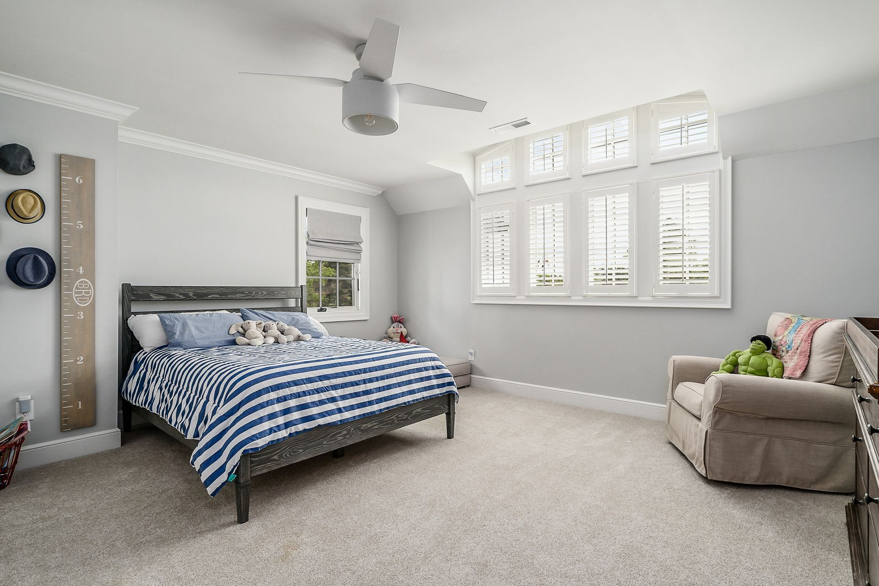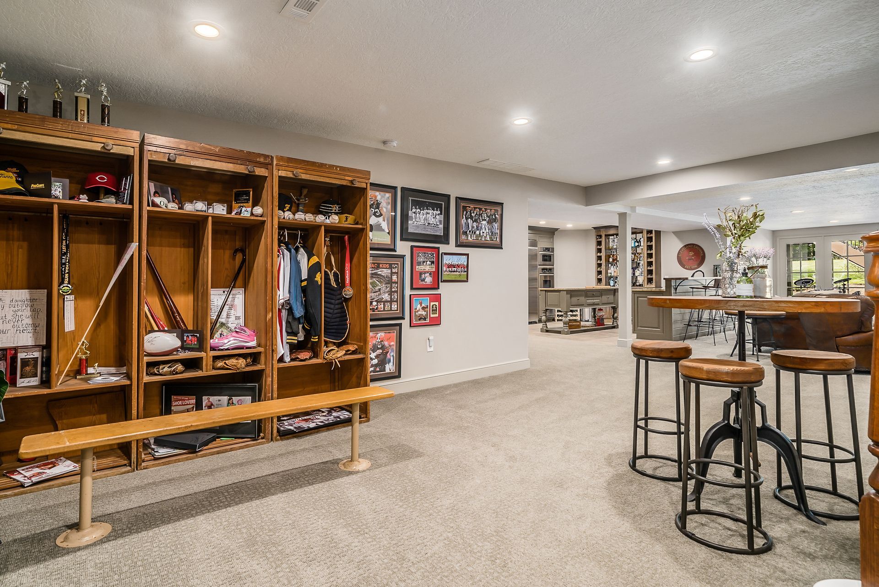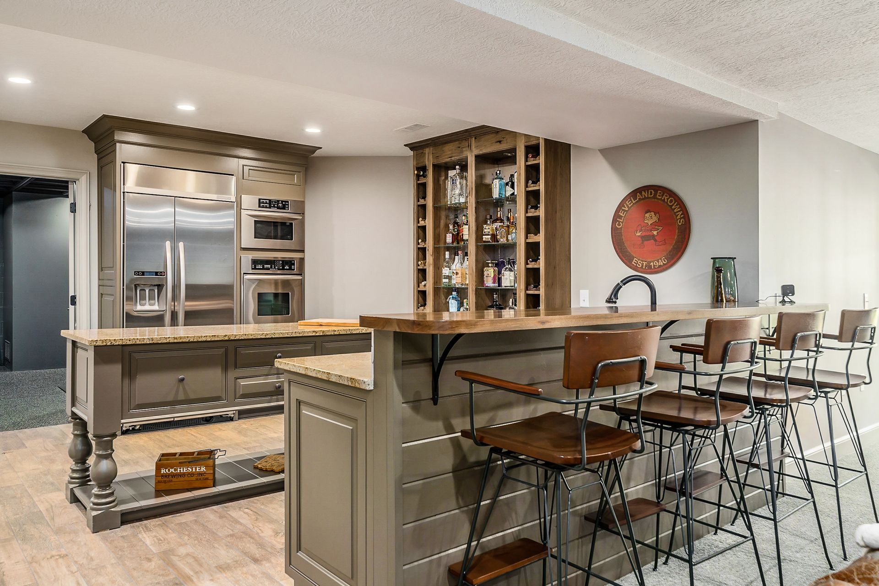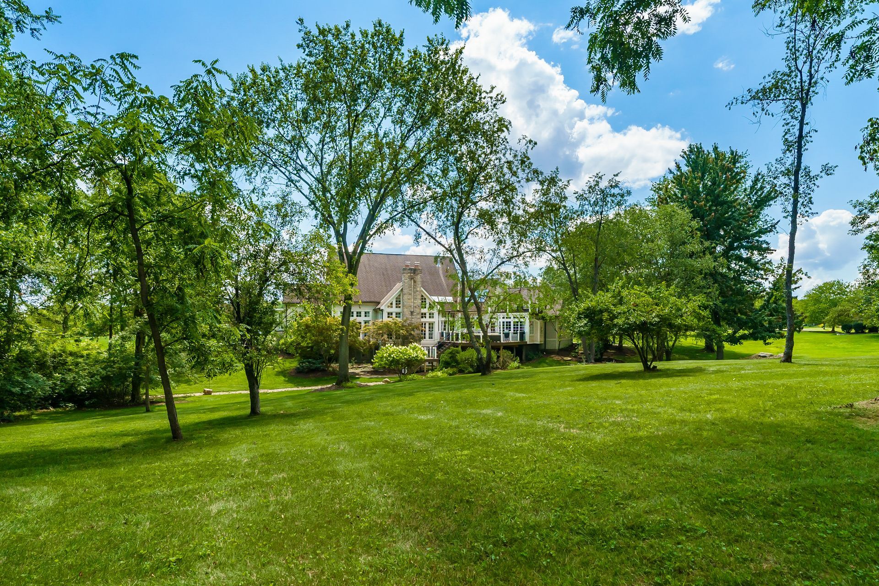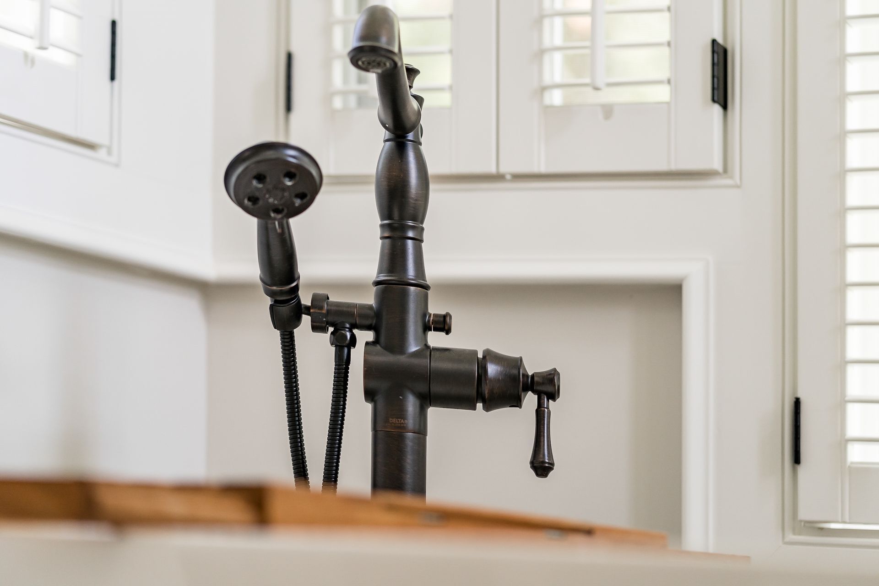456 Partridge Bend
456 Partridge Bend, Powell, OH 43065
Sold for $1,250,000 on September 14, 2021 | The Retreat | Olentangy Schools
🏡 Property Overview
Welcome to 456 Partridge Bend—an extraordinary custom estate by Mike Jones Builders, tucked within the prestigious Retreat neighborhood in Powell. This showstopping residence offers over 8,200 finished square feet and rests on a private, wooded 2.5-acre lot. Designed for entertaining and everyday luxury, the home features a walkout lower level, soaring ceilings, multiple ensuite bedrooms, and thoughtful custom finishes throughout.
The reimagined open-concept main level includes a first-floor owner suite, a 4-season room addition, a den, and a chef-level kitchen curated by a Cameron Mitchell executive. A wall of windows floods the great room with light, and the expansive laundry/mudroom with built-ins provides functional beauty. Upstairs, two bedroom suites and a bonus room with private balcony await. Downstairs, enjoy a full kitchen, wet bar, media room, gym, bedroom, and full bath—all with direct walkout access to the rear yard.
Key Features
- 🛏 5 Bedrooms | 🛁 4 Full Baths | 🚽 1 Half Bath
- 📐 8,296 Sq Ft (4,764 above grade + finished walkout lower level)
- 🌳 2.5 Acres | Private wooded lot in The Retreat
- 🔥 Great room w/ fireplace, library built-ins, and walls of windows
- 🍽 Chef’s kitchen w/ granite, SS appliances, and oversized island
- 📹 Lower-level full kitchen, bar, media room, gym, bedroom + bath
Home Improvements & Included Items
- Full home renovation including 4-season room addition (~300 sq ft)
- All lower level appliances and surveillance doorbell convey
- Excluded: TVs, foyer mirror, sunglass mirror (2nd fl bedroom), washer & dryer
Utilities & Costs
- Heating: Gas Forced Air | Cooling: Central Air
- Sewer: Public Sewer
- Invisible fencing installed | Irrigation system not in service
- 2020 Taxes: $22,931
HOA & Title Info
- HOA: $250/year | Retreat HOA | 614-436-0710
- HOA covers common area maintenance
- Title Company: First Ohio Title (Vicki Tucky, 614-818-7639)
Community Highlights
- 📍 Located in Powell’s sought-after Retreat neighborhood
- 🌲 Wooded, estate-sized lots with custom homes
- 🎓 Top-rated Olentangy School District
Listing Snapshot
- 📅 Listed: August 6, 2021 | Sold: September 14, 2021
- 💲 List & Sale Price: $1,250,000
- ⏱️ Days on Market: 3
- 🏢 Listed by: Kathy Greenwell, Howard Hanna Real Estate Services
Searching in 43065?
This custom estate in The Retreat offered timeless luxury, private acreage, and high-end finishes—an exceptional example of Powell living.
Explore More in 43065
Disclosure
DISCLAIMER: All information is deemed reliable but not guaranteed. Buyer to verify square footage, taxes, and utility details. Only items listed in the purchase agreement will convey.
- Sold: 09/14/21
- MLS Number: 221030467
- Acres: 2.50
- garage: 3
- construction: 1993
- style: 2 Story
