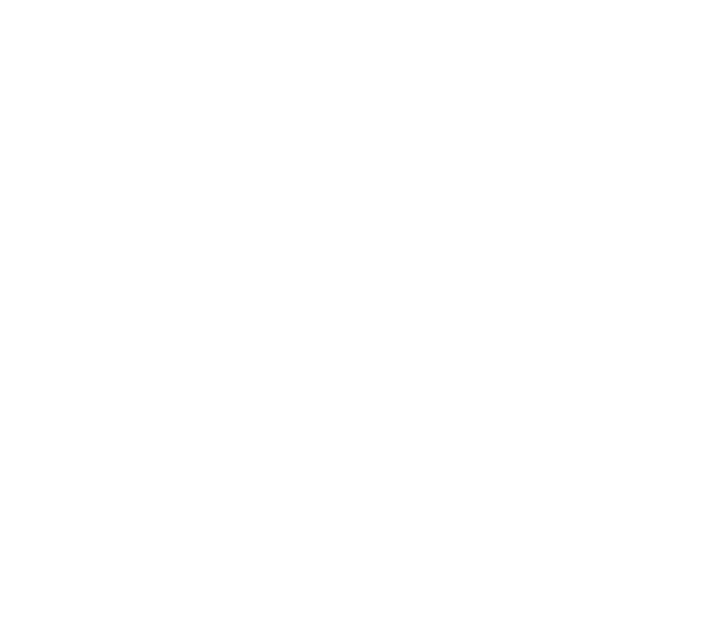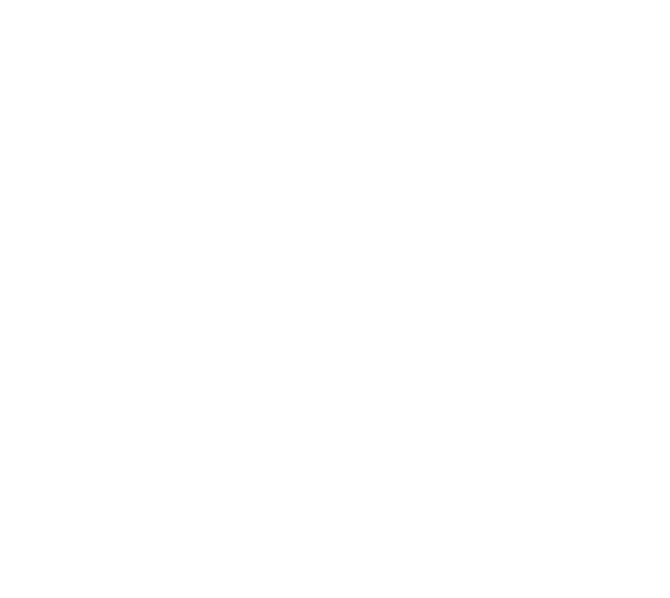5264 Springfield Dr.
5264 Springfield Drive, Westerville, OH 43081
Sold for $550,000 on August 2, 2024 | Ravine Ridge at Little Turtle | Westerville City Schools
Property Overview
Welcome to this architecturally distinctive custom home in Ravine Ridge, perfectly positioned along the 18th fairway of the Little Turtle Golf Club. Designed by Roby with intentional flow and dramatic lines, this residence offers a rare blend of modern design, panoramic golf course views, and luxurious functionality—just steps from one of Central Ohio’s most scenic private clubs.
The striking entry opens to a vaulted flex space, den, and sunken bonus/living room ideal for entertaining or relaxation. The main living area features a beautiful fireplace and custom finishes, while the kitchen stuns with granite counters, a built-in indoor grill, and an oversized island—perfect for year-round culinary entertaining.
Upstairs, the spa-inspired primary suite boasts a sauna, whirlpool tub, and private views. Three additional bedrooms, a full bath, and an open loft complete the upper level. Downstairs, the finished basement includes a game room, wet bar, dance floor, and half bath—designed for memorable evenings with family and friends. A newly installed rear patio provides the perfect setting for relaxing or hosting under the stars.
Key Features
- 🛏 4 Bedrooms + Den + Loft
- 🛁 2 Full Baths, 2 Half Baths
- 📐 4,154 Total Sq Ft (2,862 above grade)
- 🔥 Two-Story Open Plan with Sunken Living Area
- 🎯 Finished Basement with Wet Bar, Game Room, Dance Floor
- 🍽 Kitchen with Indoor Grill, Granite, and Stainless Steel Appliances
- 🌳 Backs to the 18th Fairway of Little Turtle Golf Club
- 🚗 Heated 2-Car Garage | 0.34 Acre Lot
Home Improvements & Included Items
- New rear patio for outdoor entertaining
- Built-in indoor grill and upgraded kitchen appliances
- Whirlpool tub and in-suite sauna in primary bath
- Included: Refrigerator, Gas Range, Microwave, Dishwasher
Utilities & Structure
- Heating: Forced Air Gas | Cooling: Central Air
- Public Water & Sewer
- Full Basement | Wood Siding Exterior
- Year Built: 1981 | Lot: 0.34 Acres
Tax & Legal
- Franklin County Parcel #: 179498-00
- 2023 Annual Taxes: $8,209
- School District: Westerville CSD
- No HOA
More About the Community
Snapshot
- 📅 Listed: June 28, 2024 | Closed: August 2, 2024
- 💲 List Price: $549,900 | Sale Price: $550,000
- ⏱️ Days on Market: 13
- 🏢 Represented by: Kathy Greenwell, Howard Hanna Real Estate Services
Disclosure
DISCLAIMER: All information is deemed accurate but not guaranteed. This page should not be referenced or initialed in offers. Items to be included must be explicitly stated in the contract.
- Sold: 08/02/24
- MLS Number: 224021937
- Acres: 0.34
- garage: 2
- construction: 1981
- style: 2 Story



































