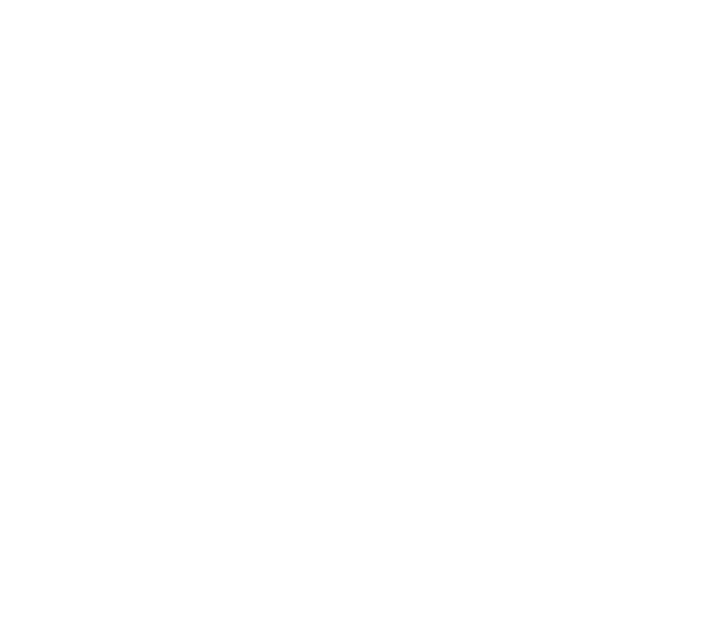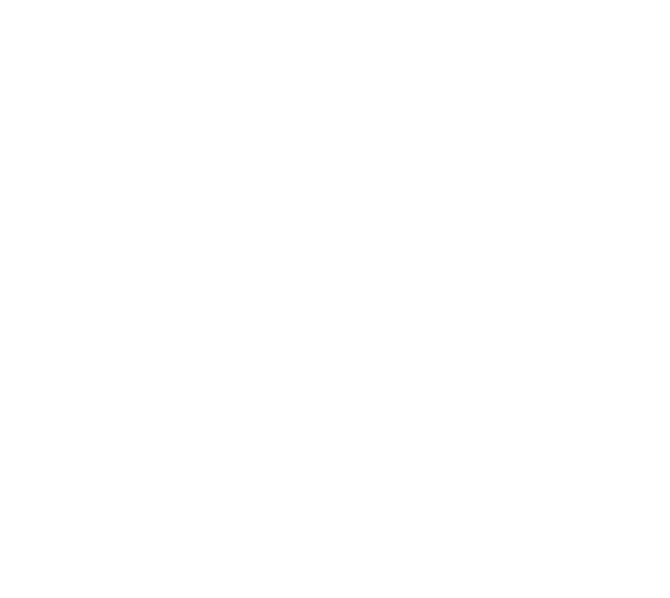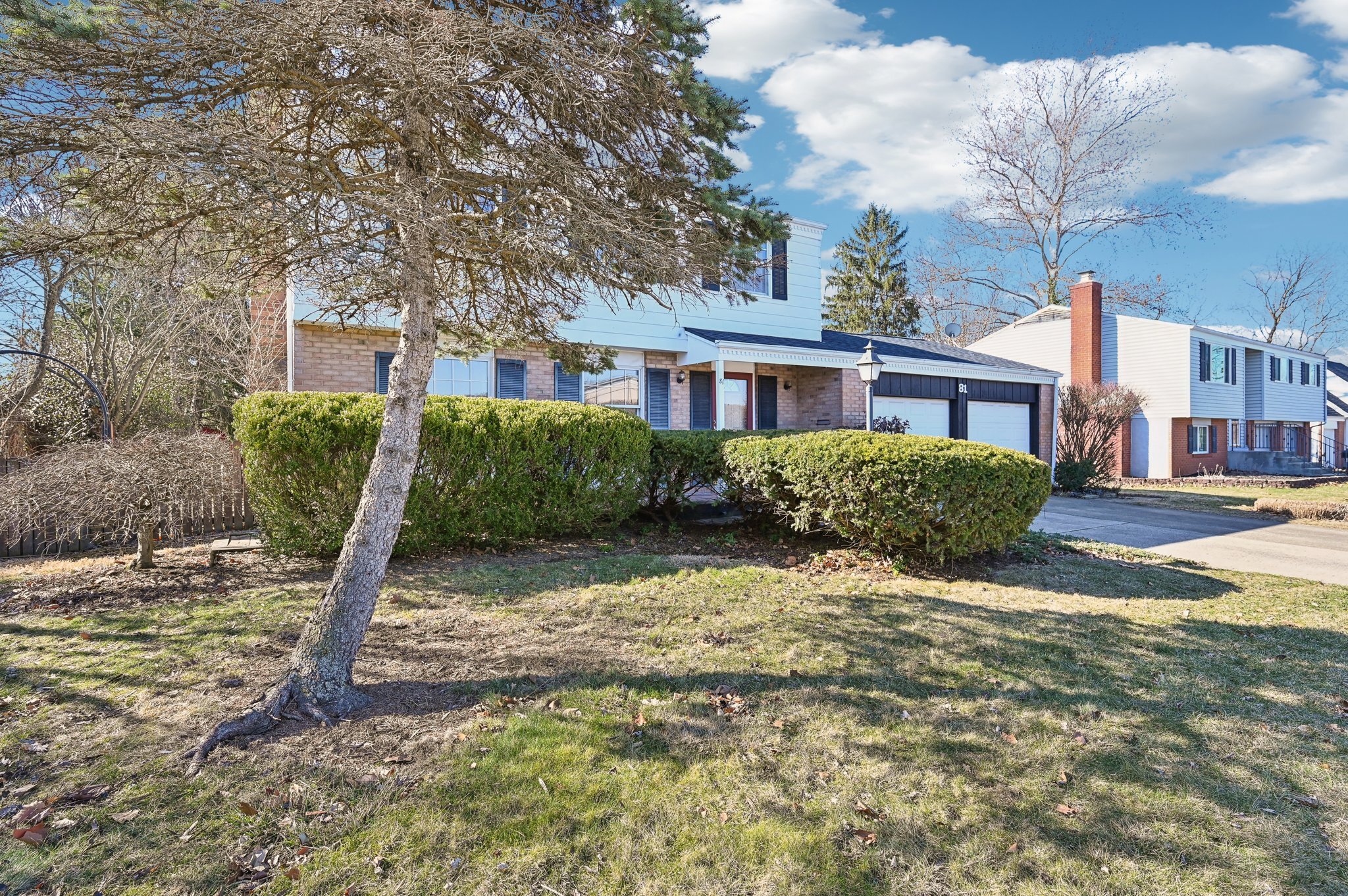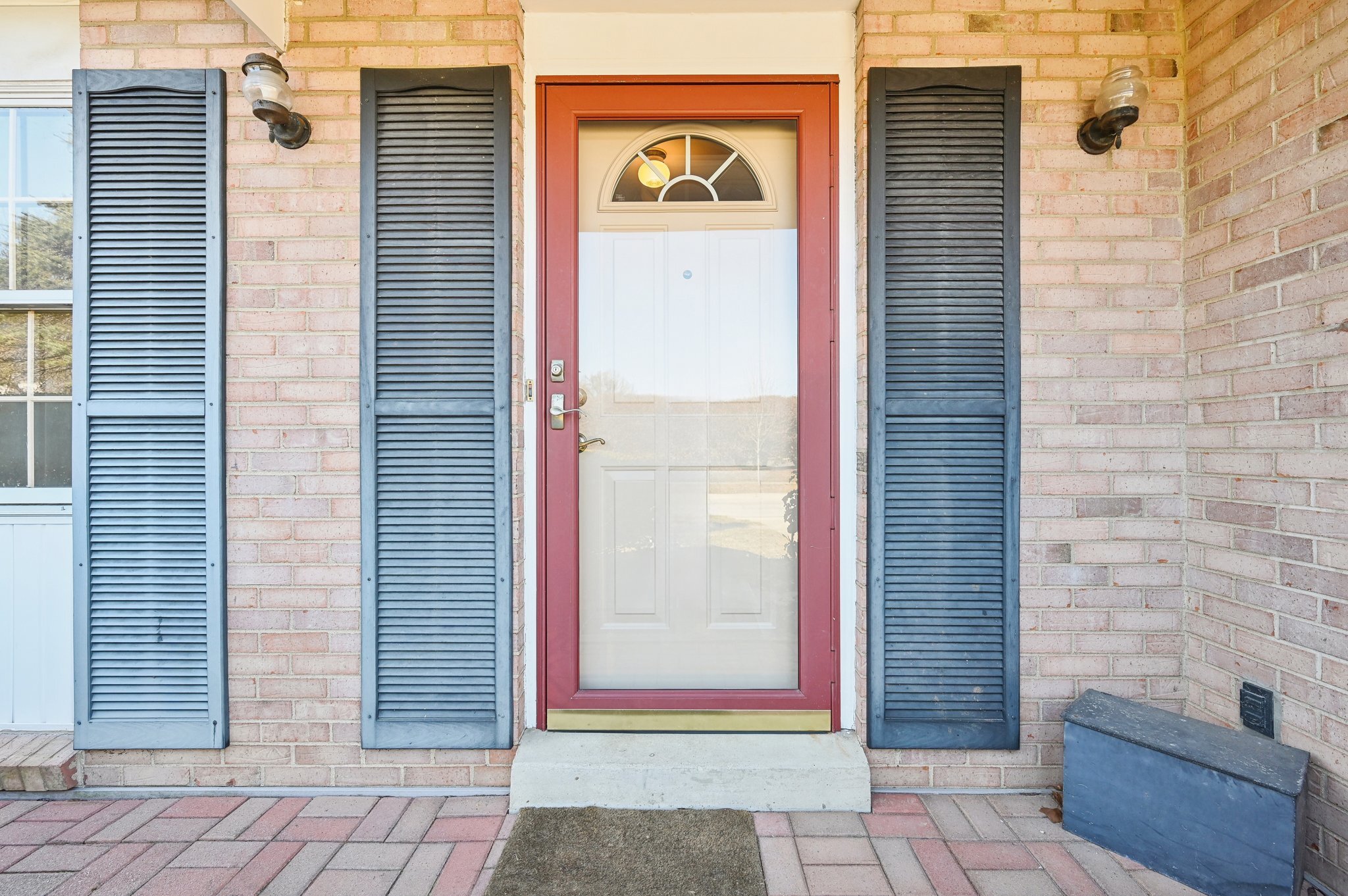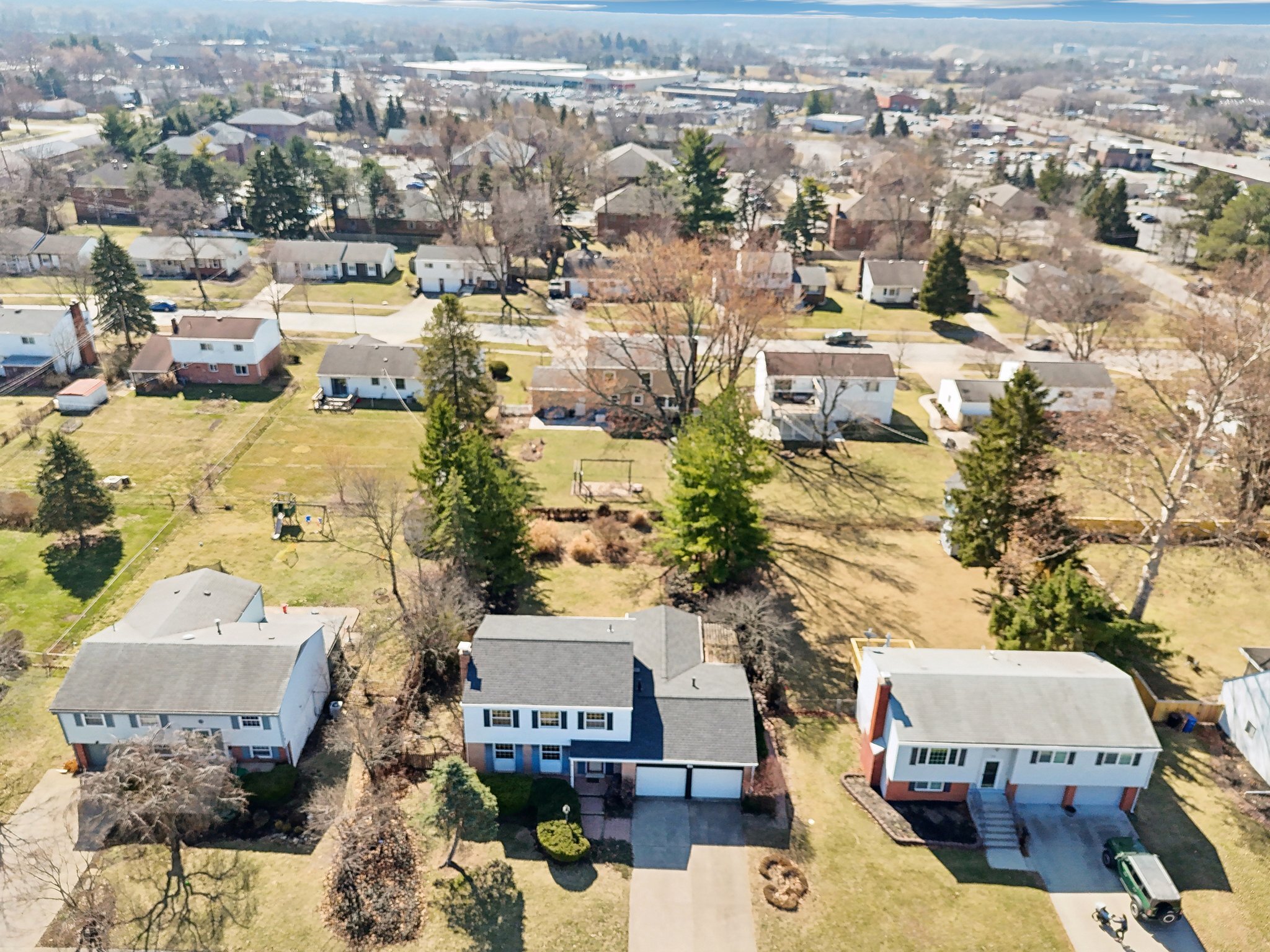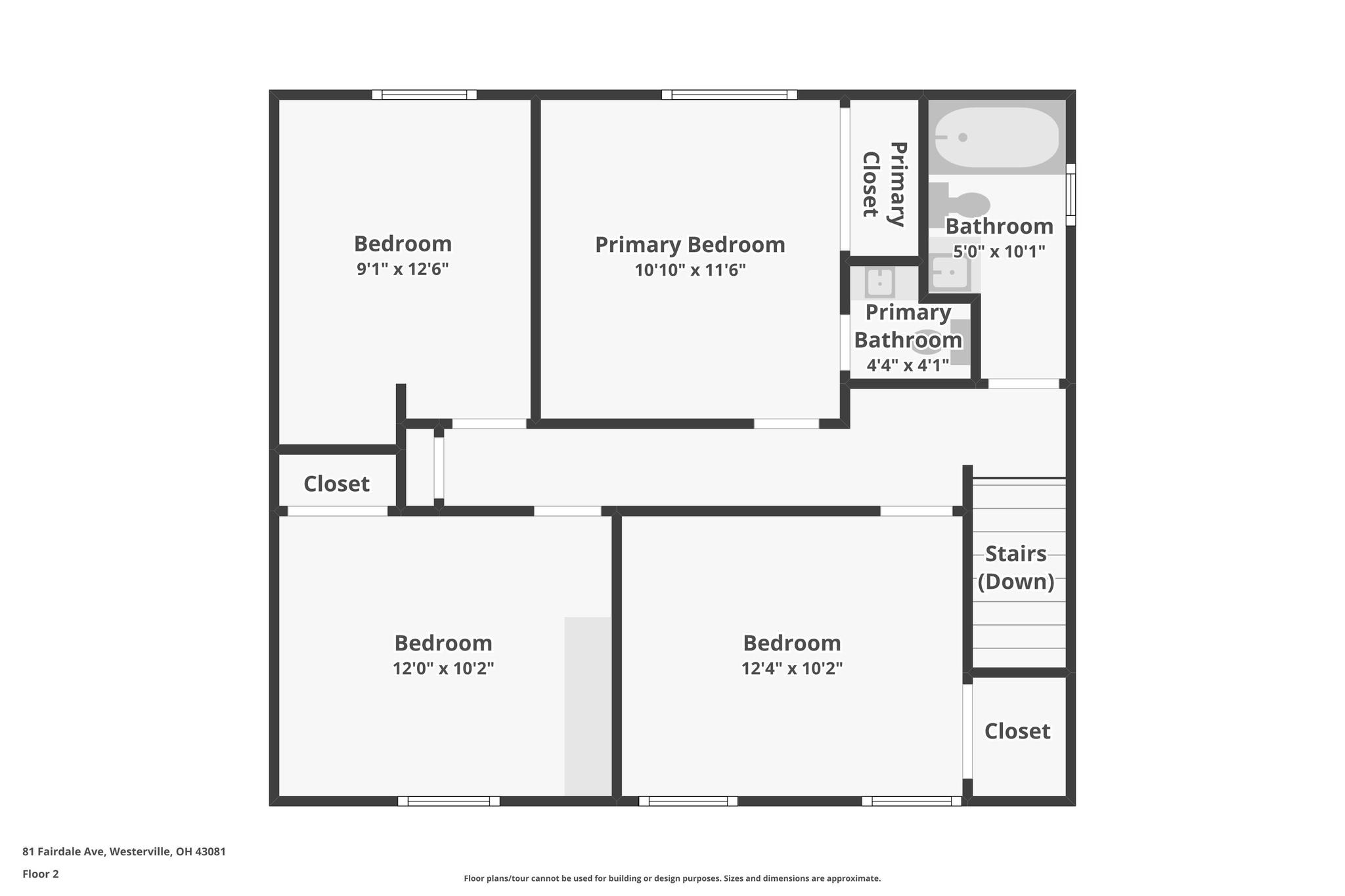81 Fairdale Ave
Just Sold: 81 Fairdale Avenue, Westerville, OH 43081
Sold for $360,000 on April 30, 2025 | Hills & Dales Neighborhood | Westerville City Schools
🏡 Property Overview
Welcome to 81 Fairdale Avenue, a move-in-ready 4-bedroom, 2.5-bath home nestled on a tree-lined cul-de-sac in the desirable Hills & Dales community. Set on a private 0.23-acre lot, this charming two-story features hardwood flooring, updated mechanicals, and flexible living spaces across all three levels.
The layout includes a large great room, formal dining area, cozy kitchen with custom cabinetry, and an inviting 3-season room overlooking the backyard. The finished lower level adds additional living space, plus a utility/laundry room and separate workshop or storage area. A fully fenced backyard and oversized 2-car garage complete the package.
🎥 3D Tour & Floorplan
✨ Key Features
- 🛏 4 Bedrooms
- 🛁 1 Full Bath + 2 Half Baths
- 📐 Approx. 1,676 Sq Ft (includes 255 Sq Ft finished in basement)
- 🌳 0.23 Acre Fenced Lot with Patio
- 🚗 Oversized 2-Car Garage
- 🔥 Wood-Burning Stove
- 🧺 Full Basement with Rec Room, Workshop, and Utility Area
🔧 Interior Updates
- 2025 – Updated electrical components
- 2025 – New vinyl flooring (kitchen + powder room)
- 2025 – Fresh interior paint throughout
- 2025 – 7 smoke detectors + 3 carbon monoxide detectors
- 2025 – New sump pump, tub hardware, garage spring
- 2025 – Steri-Max ozone attic treatment
- 2004 – Furnace & hot water heater
🛠️ Exterior Updates
- 2025 – Brand-new roof
- 2025 – Pergola and old fencing removed
✅ Included with Sale
- Refrigerator, Range, Dishwasher, Microwave
- Washer & Dryer, Water Softener
📌 Notes
- Window screens incomplete
- Garage keypad is inoperable
- 1 remote included for each garage door
💡 Utility Information
- City of Westerville (Electric/Water/Trash): ~$75/month – 614-901-6700
- Columbia Gas: ~$100/month
📍 Title Services
First Ohio Title
413 N. State St., Westerville, OH 43082
Vicki Tucky – (614) 818-7639 – vicki.tucky@firstohiotitle.com
📋 Listing Snapshot
- 📅 Listed: March 12, 2025 | Closed: April 30, 2025
- 💲 List Price: $349,900 | Sale Price: $360,000
- ⏱️ Days on Market: 7
- 🏢 Represented by: Kathy Greenwell, Howard Hanna Real Estate Services
📢 Disclosure
DISCLAIMER: All information is deemed reliable but not guaranteed. Items included with the property must be explicitly stated in the written purchase agreement. This page should not be referenced or initialed in any contract.
- Sold: 04/30/25
- MLS Number: 225007344
- Acres: 0.23
- flooring: Carpet; Vinyl; Wood-Solid or Venee
- construction: 1962
- style: 2 Story
