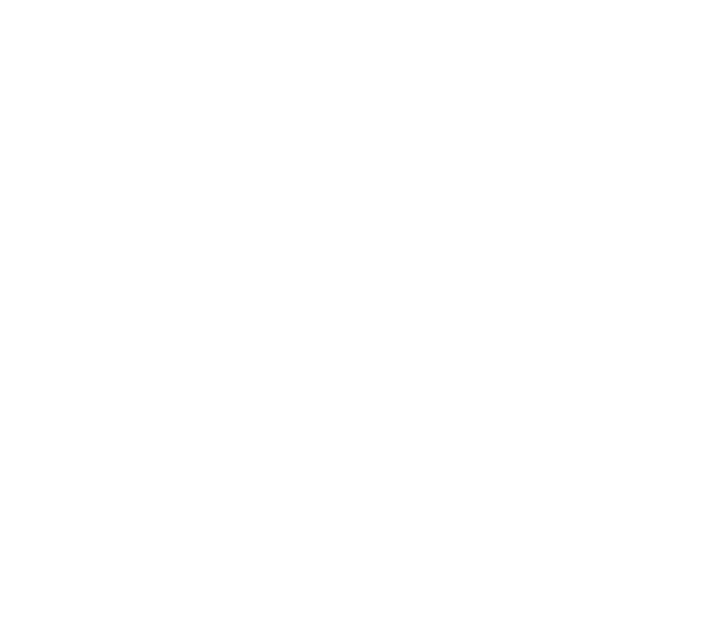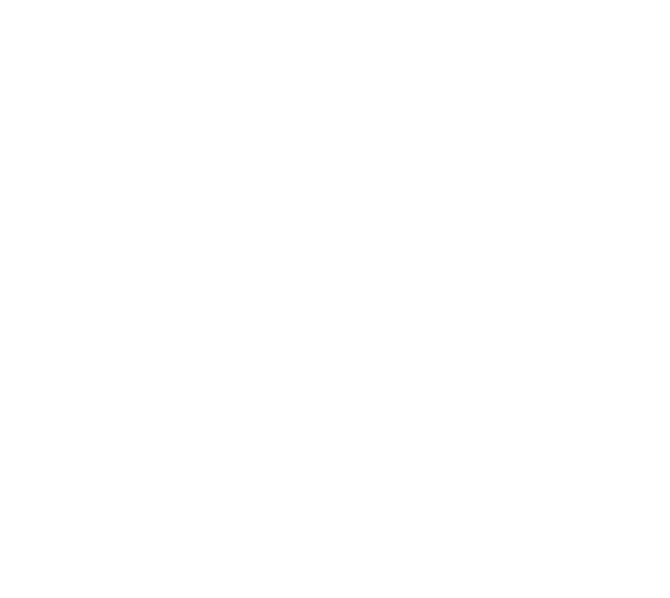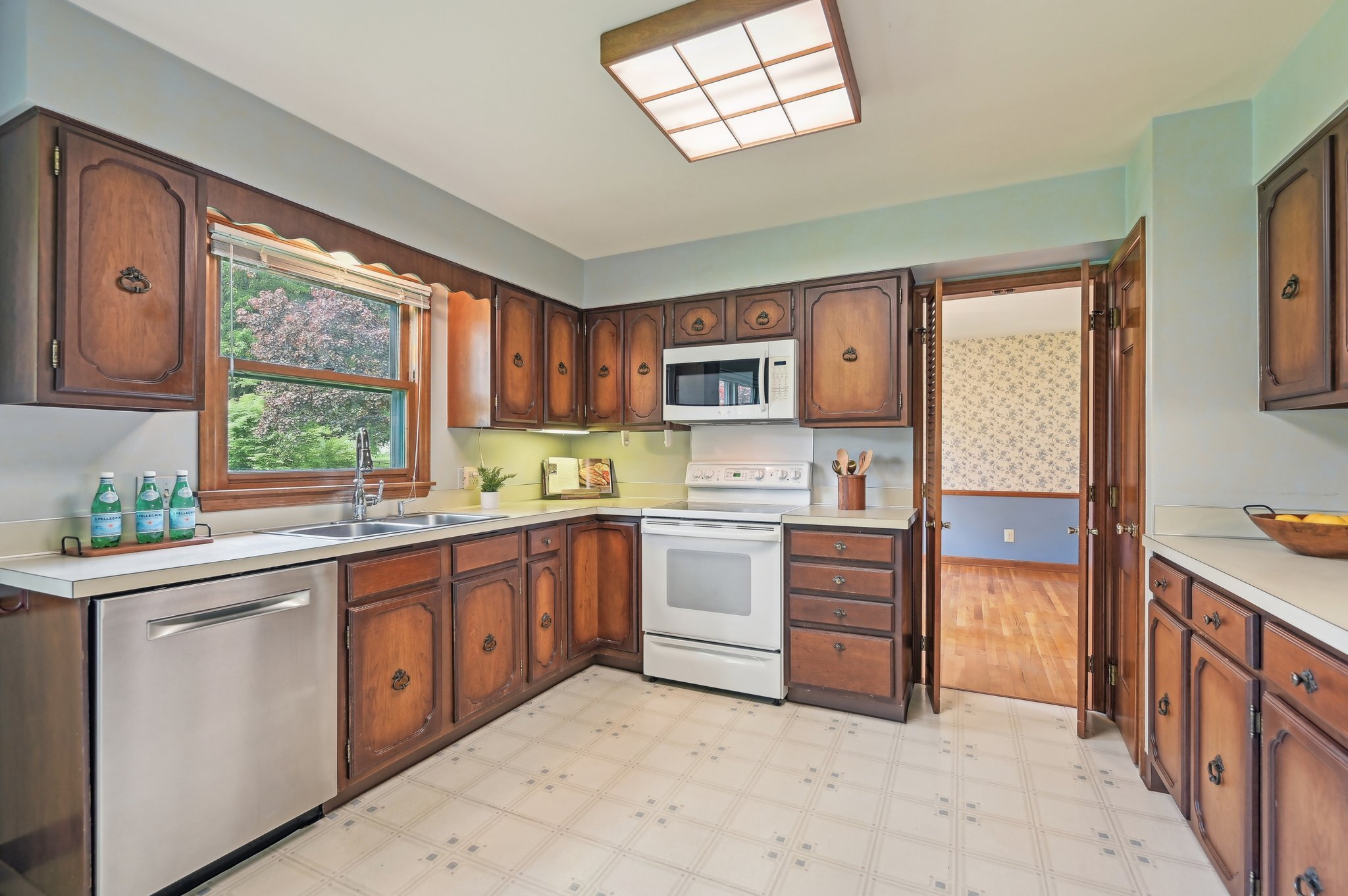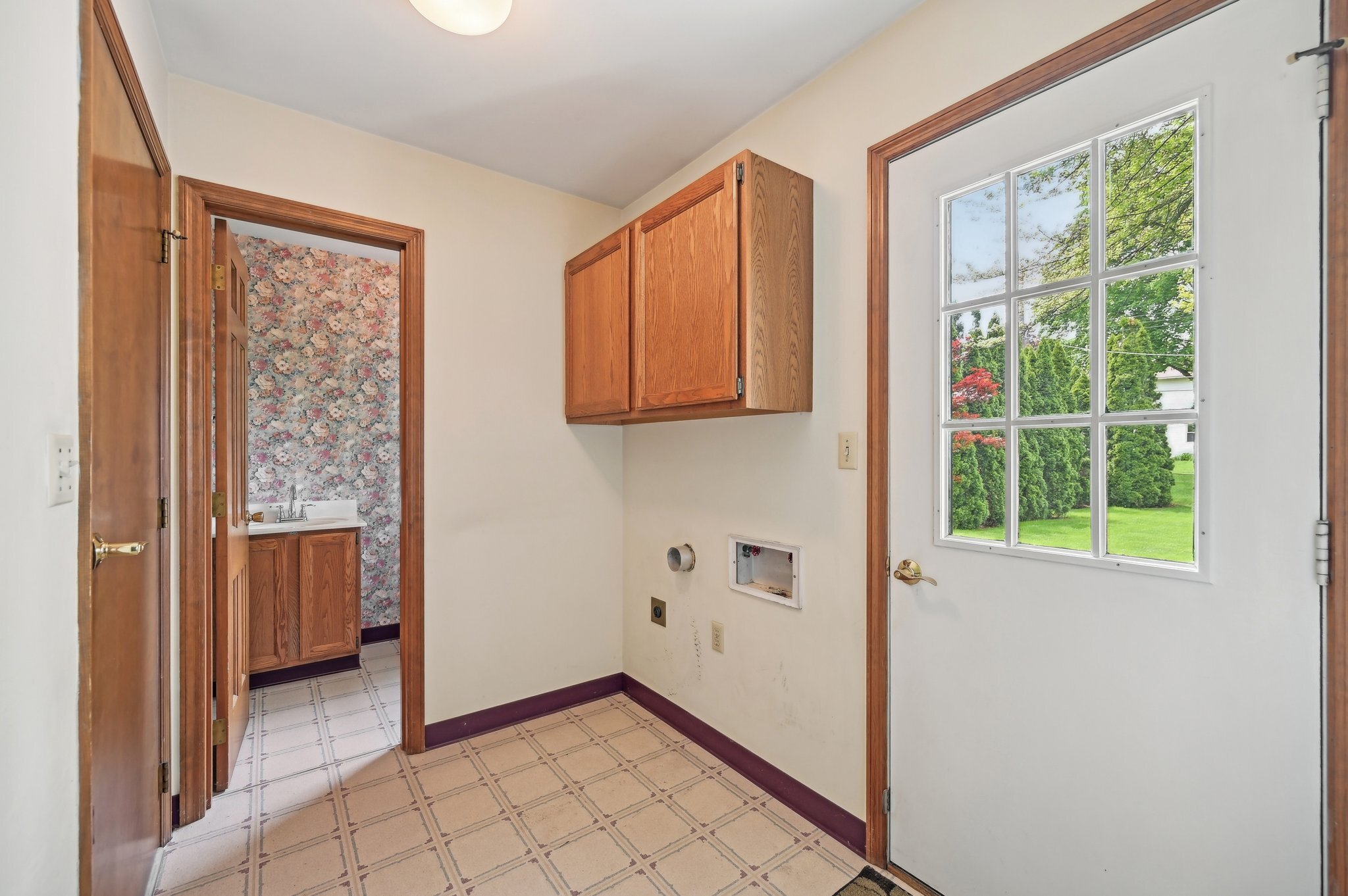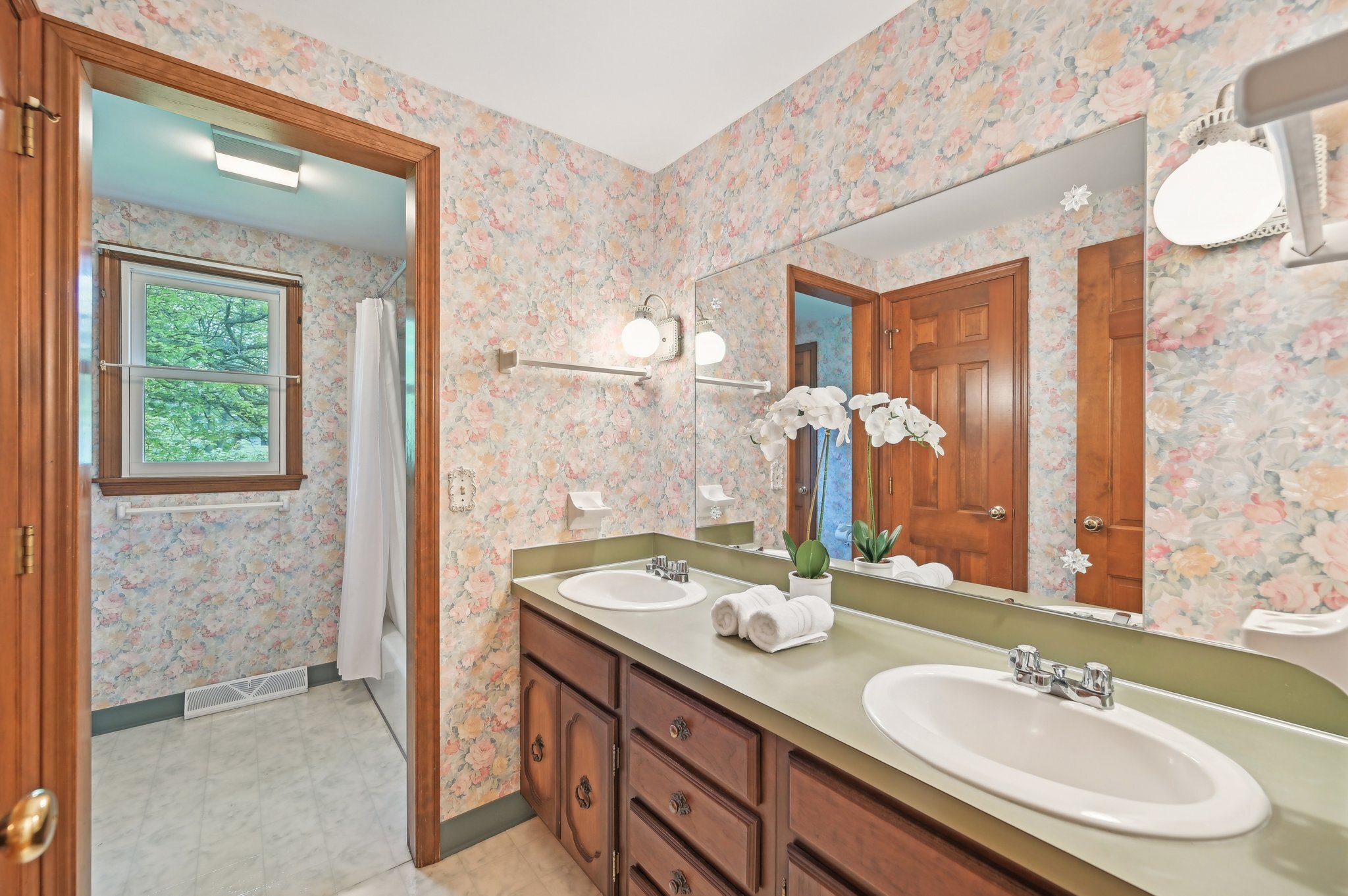5917 Rocky Rill Rd
Just Sold: 5917 Rocky Rill Road, Columbus, OH 43235
Sold for $465,000 on June 10, 2025 | Indian Hills Neighborhood | Columbus City Schools
🏡 Property Overview
Welcome to 5917 Rocky Rill Road — a one-owner home tucked into the established Indian Hills neighborhood, known for its mature trees, community amenities, and central location near Antrim Park and the Olentangy Trail. This well-maintained 4-bedroom, 2.5-bath home sits on a 0.26-acre fenced lot and offers 2,442 square feet above grade, plus a partial basement and oversized 2-car garage.
Recent major improvements include a new roof (2023), updated HVAC (2020), and newer windows. Inside, original hardwood floors run throughout the main level and all upstairs bedrooms. The traditional layout includes formal living and dining rooms, a cozy family room with fireplace, a spacious eat-in kitchen, and a 3-season-friendly patio area just outside. The full basement offers future potential for additional living space, storage, or a workshop.
🎥 Virtual Tour
✨ Key Features
- 🛏 4 Bedrooms
- 🛁 2 Full Baths + 1 Half Bath
- 📐 2,442 Sq Ft Above Grade + Partial Basement
- 🔥 Fireplace with Gas Log & Wood-Burning Functionality
- 🌳 0.26 Acre Fenced Lot with Mature Trees
- 🛠️ Built in 1968 | New Roof (2023) | New HVAC (2020)
- 🚗 Oversized 2-Car Garage with 3 Remotes
- 💧 Irrigation System with Backflow Test (2025)
🛠 Recent Updates
- 2023 – New roof and sump pump
- 2020 – New furnace, A/C unit, and dishwasher
- 2017 – Hot water heater and garage door opener
- 2014 – New garage door
- 2011 – Microwave
- 2007 – Refrigerator
- 2000 – Electric range
🎁 Included with Sale
- Refrigerator, Electric Range, Microwave, Dishwasher
- 3 Garage Door Remotes
- Irrigation System with Verified Backflow Test
- Terra Cotta Tile Entry Detail
📌 Utility Info
- Electric: AEP – approx. $70/month
- Gas: Columbia Gas – usage unknown
- Water & Sewer: City of Columbus – approx. $172/quarter
- Trash & Recycling: Tuesday/Wednesday pickup
🏘️ HOA & Title Details
- HOA Fee: $300/year
- One-Time Membership Fee: $500 (due at closing)
- View HOA Information
- Title Company: First Ohio Title
Vicki Tucky – (614) 818-7639
vicki.tucky@firstohiotitle.com
📜 Tax & Legal
- Franklin County Parcel #: 010-148185
- 2024 Taxes: $5,444 (Homestead Credit: $439.82)
- Ownership Type: Trust
- Built Prior to 1978: Yes
- School District: Columbus CSD
🌳 Why Indian Hills?
Indian Hills is a well-established Northwest Columbus neighborhood prized for its mature trees, neighborhood pool and tennis courts, and proximity to key destinations like Antrim Park, the Olentangy Trail, OH-315, and Polaris Parkway. With easy access to Worthington, Dublin, Clintonville, and Downtown, this community offers location, lifestyle, and long-term value.
- 📊 Northwest Columbus Market Report
- 📍 Indian Hills Community Guide
- 🏡 Homes for Sale in Northwest Columbus
📖 Read our full blog post: Discover Indian Hills
📋 Listing Snapshot
- 📅 Listed: May 9, 2025 | Closed: June 10, 2025
- 💲 List Price: $494,900 | Final Sale Price: $465,000
- ⏱️ Days on Market: 11
- 🏢 Represented by: Kathy Greenwell, Howard Hanna Real Estate Services
📢 Disclosure
DISCLAIMER: All information is deemed accurate but not guaranteed. Items to be included with the property must be clearly stated in the purchase agreement. This page is for informational purposes only and should not be referenced in offers.
- Sold: 06/10/25
- MLS Number: 225015892
- Acres: 0.26
- garage: 2
- construction: 1968
- style: 2 Story
