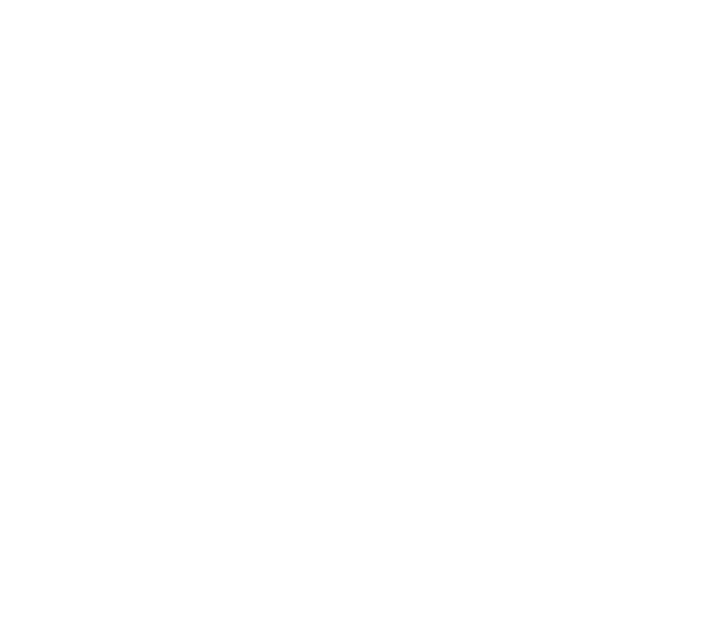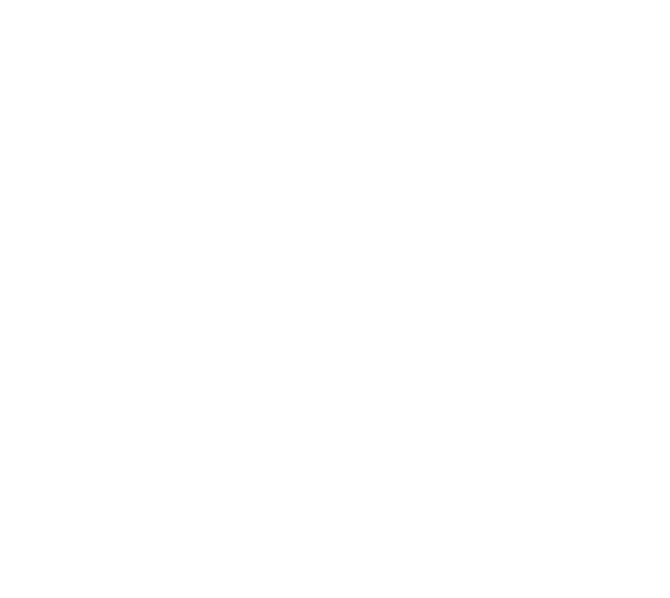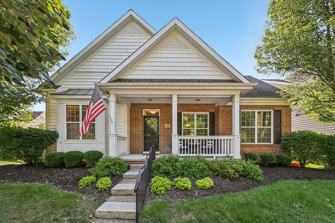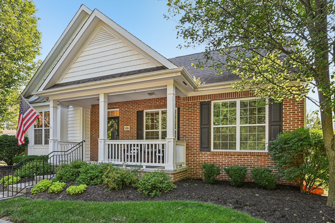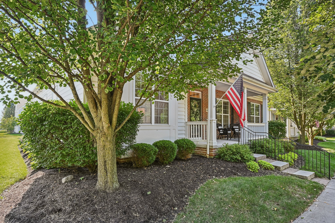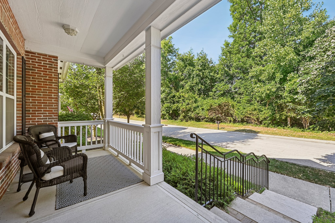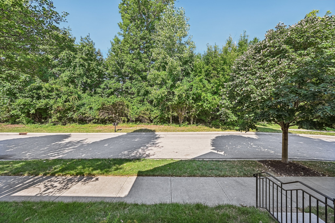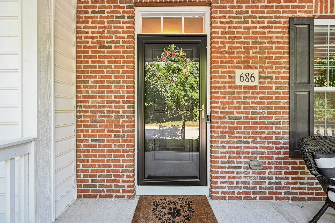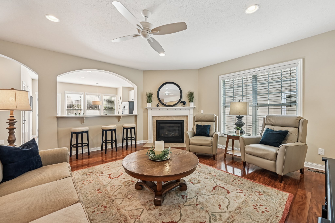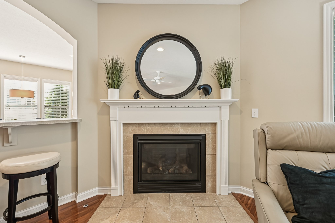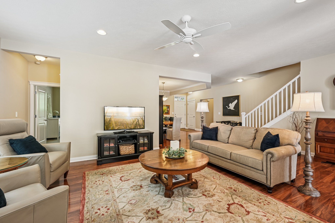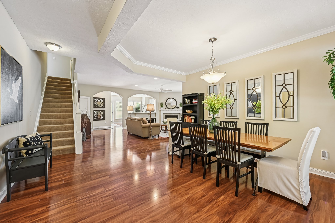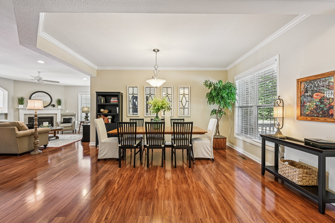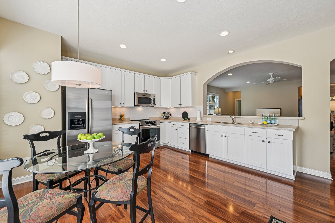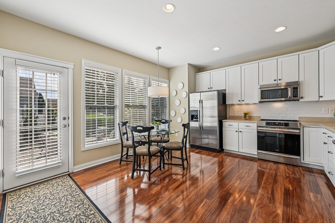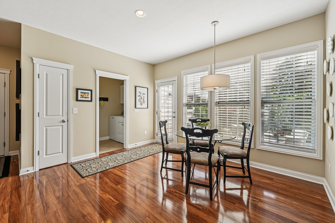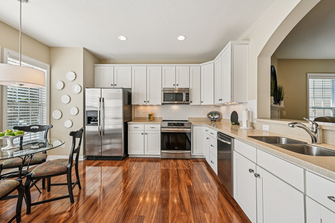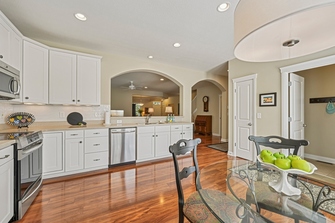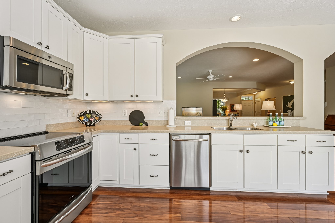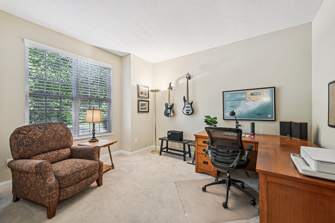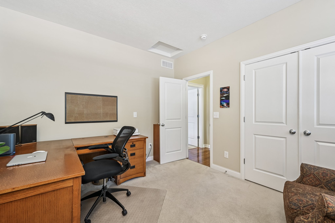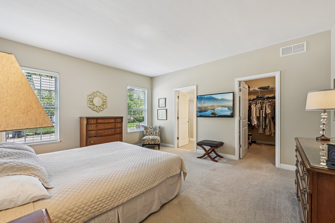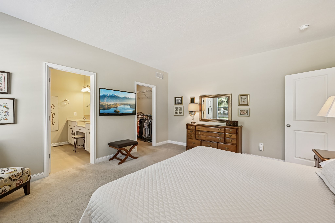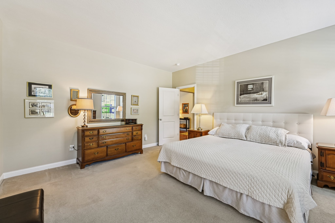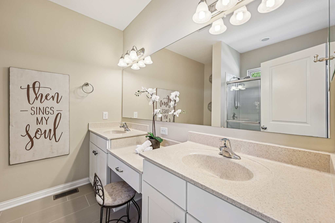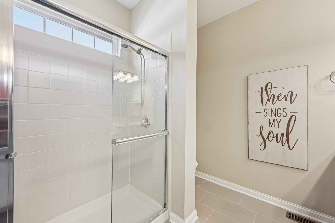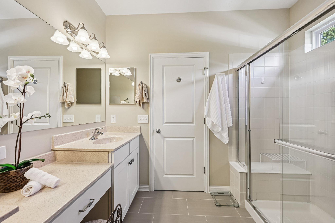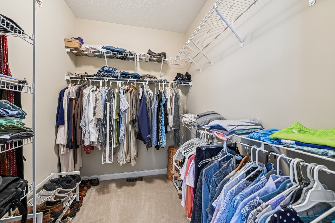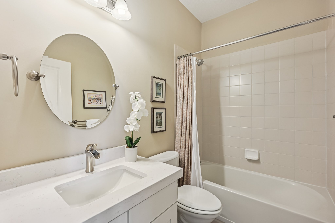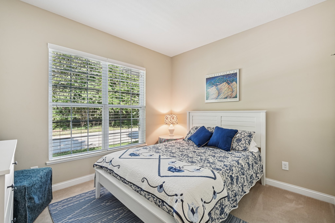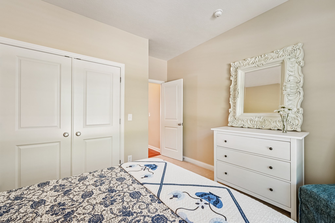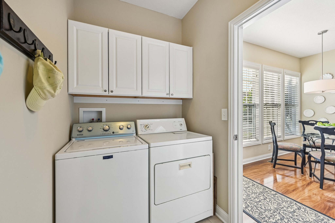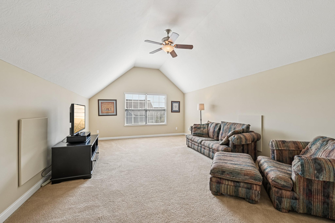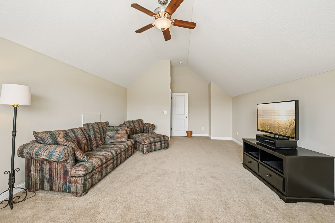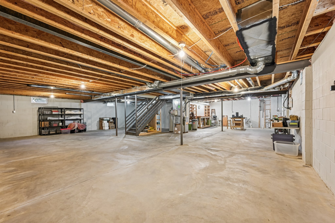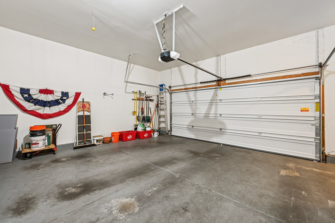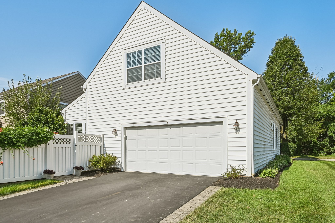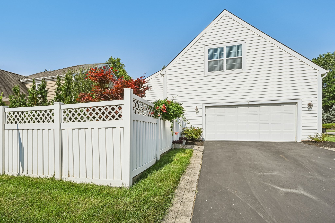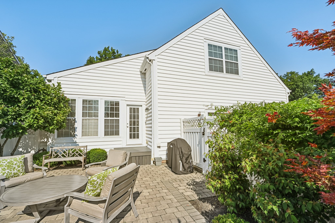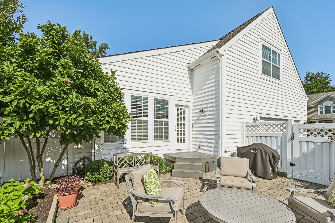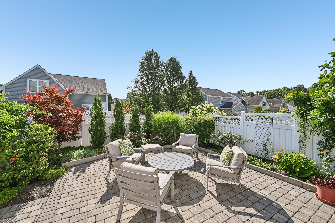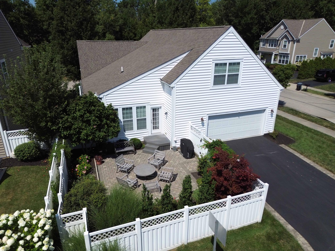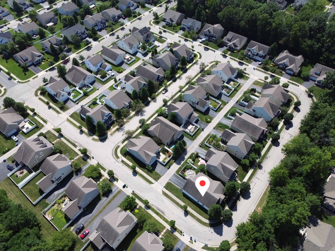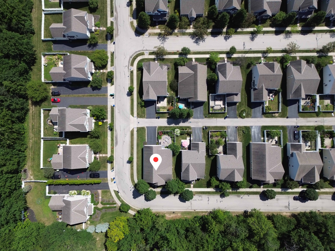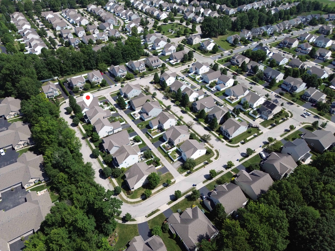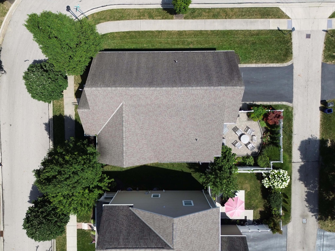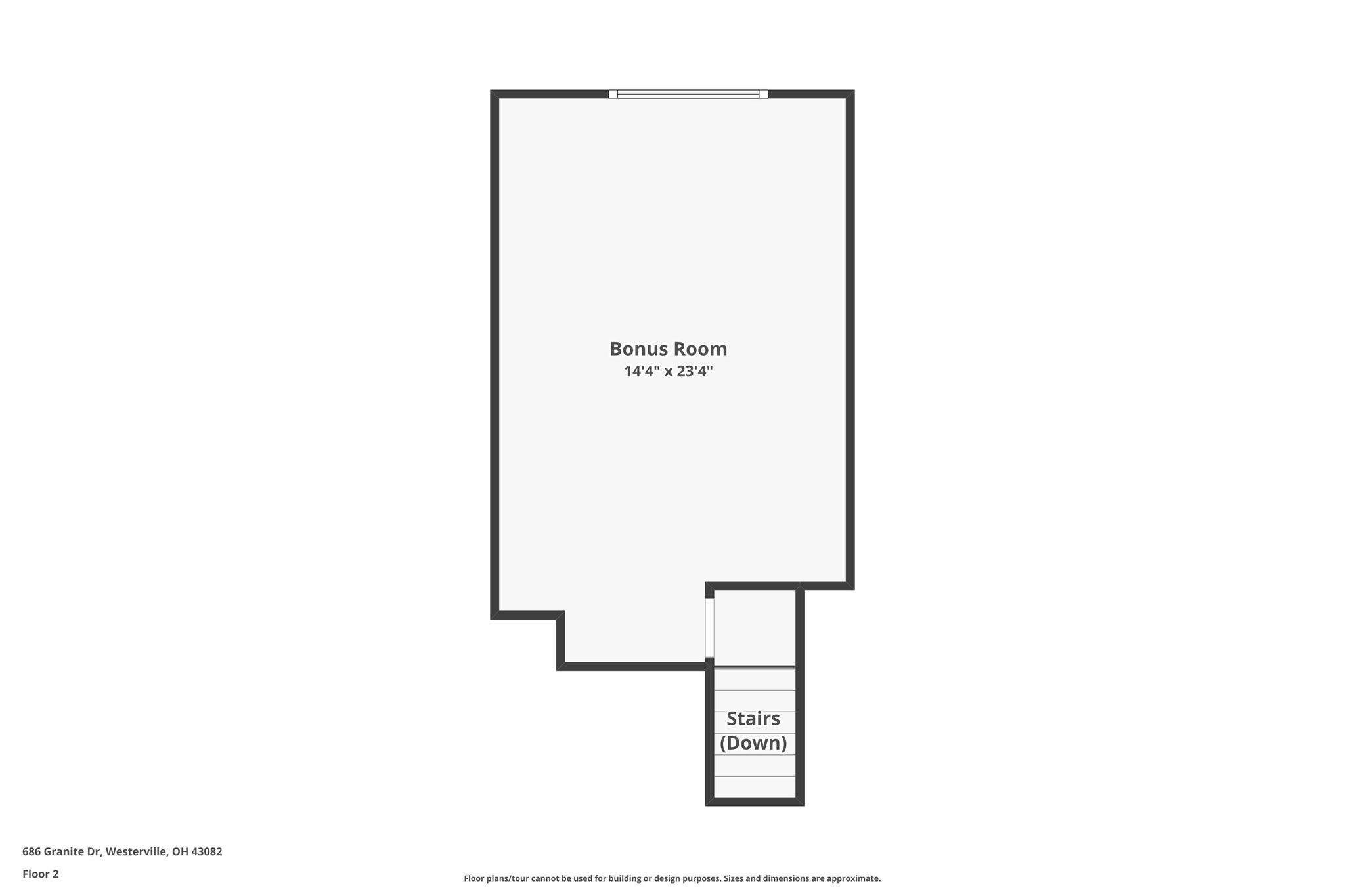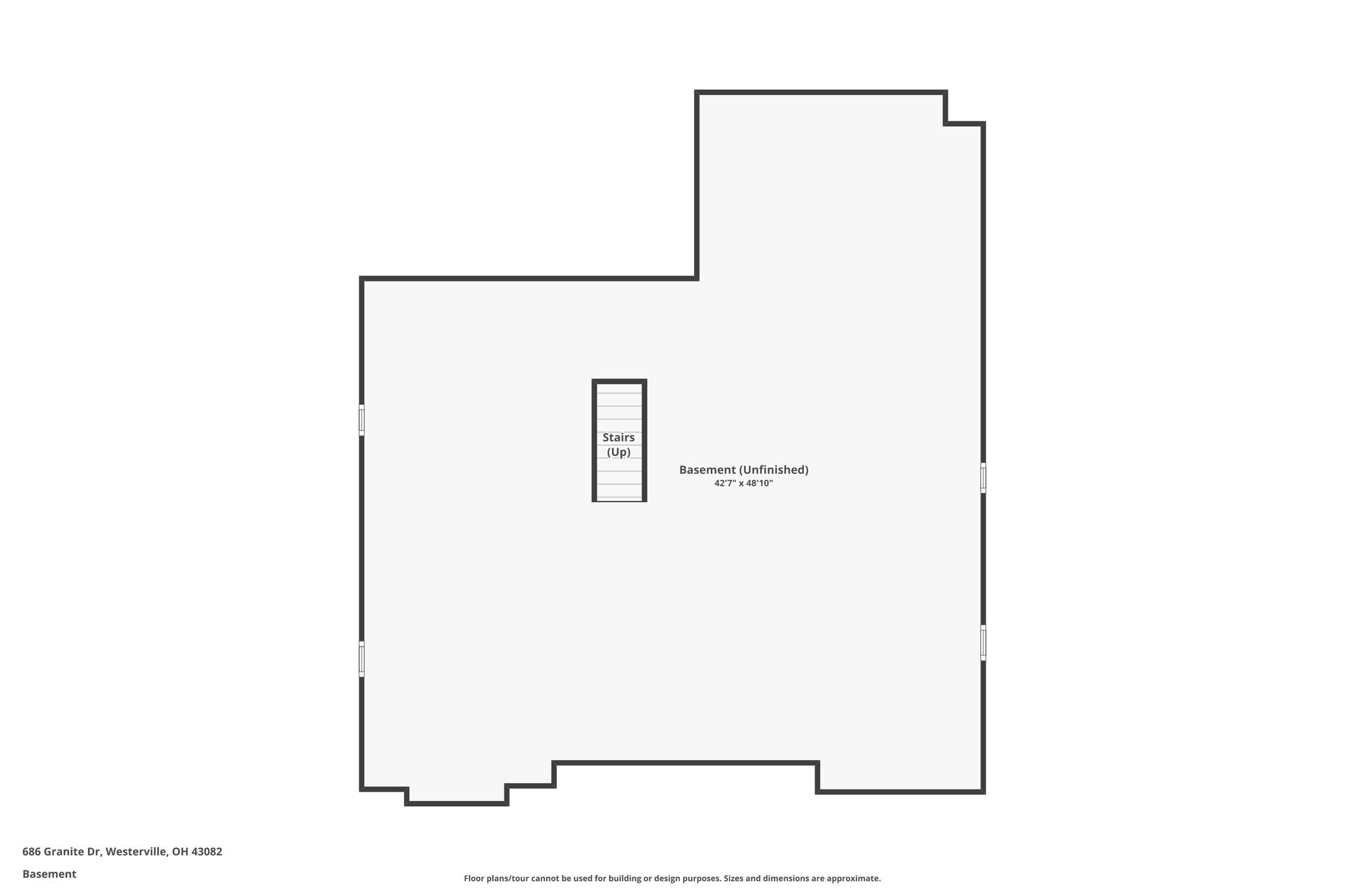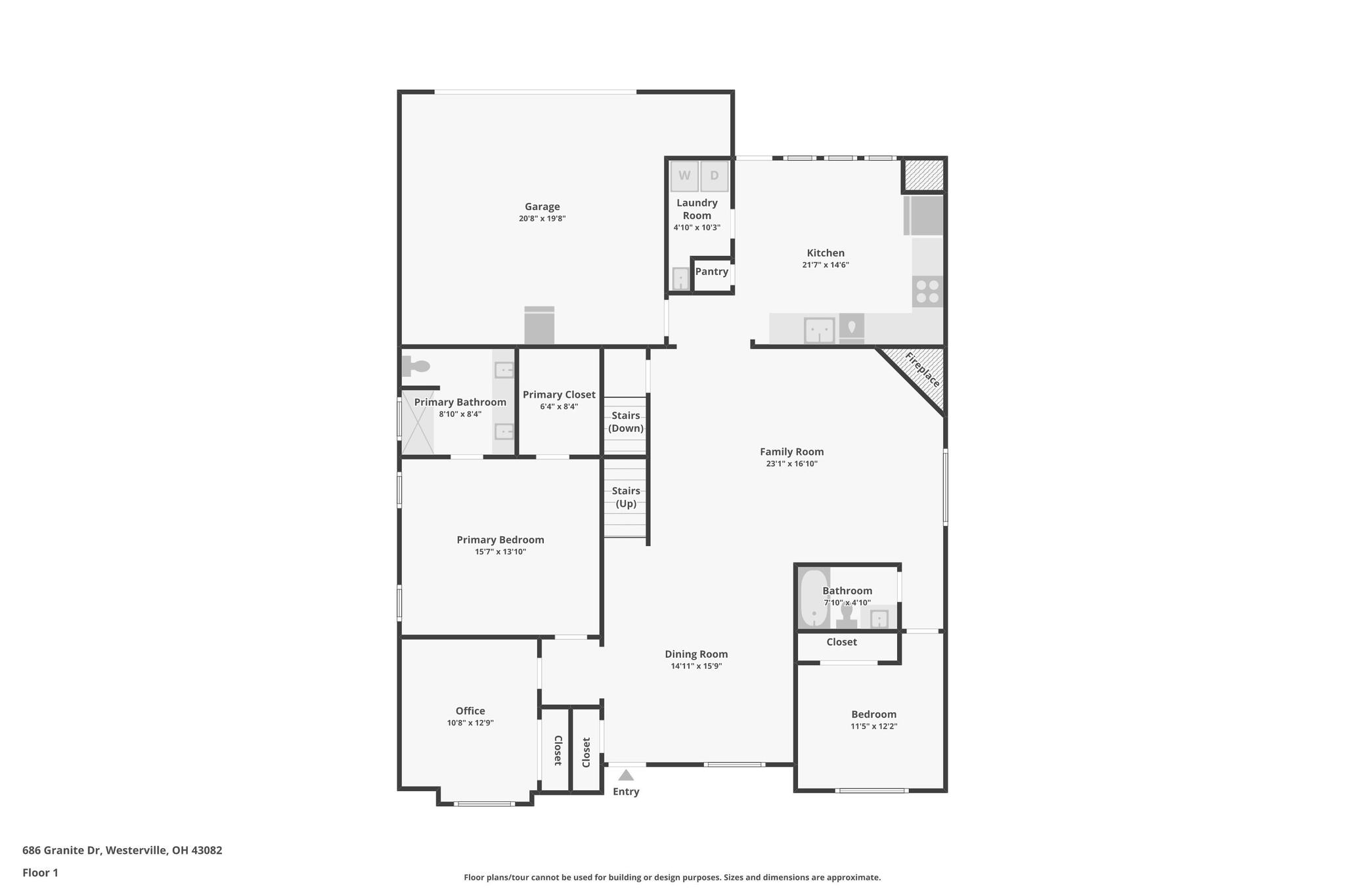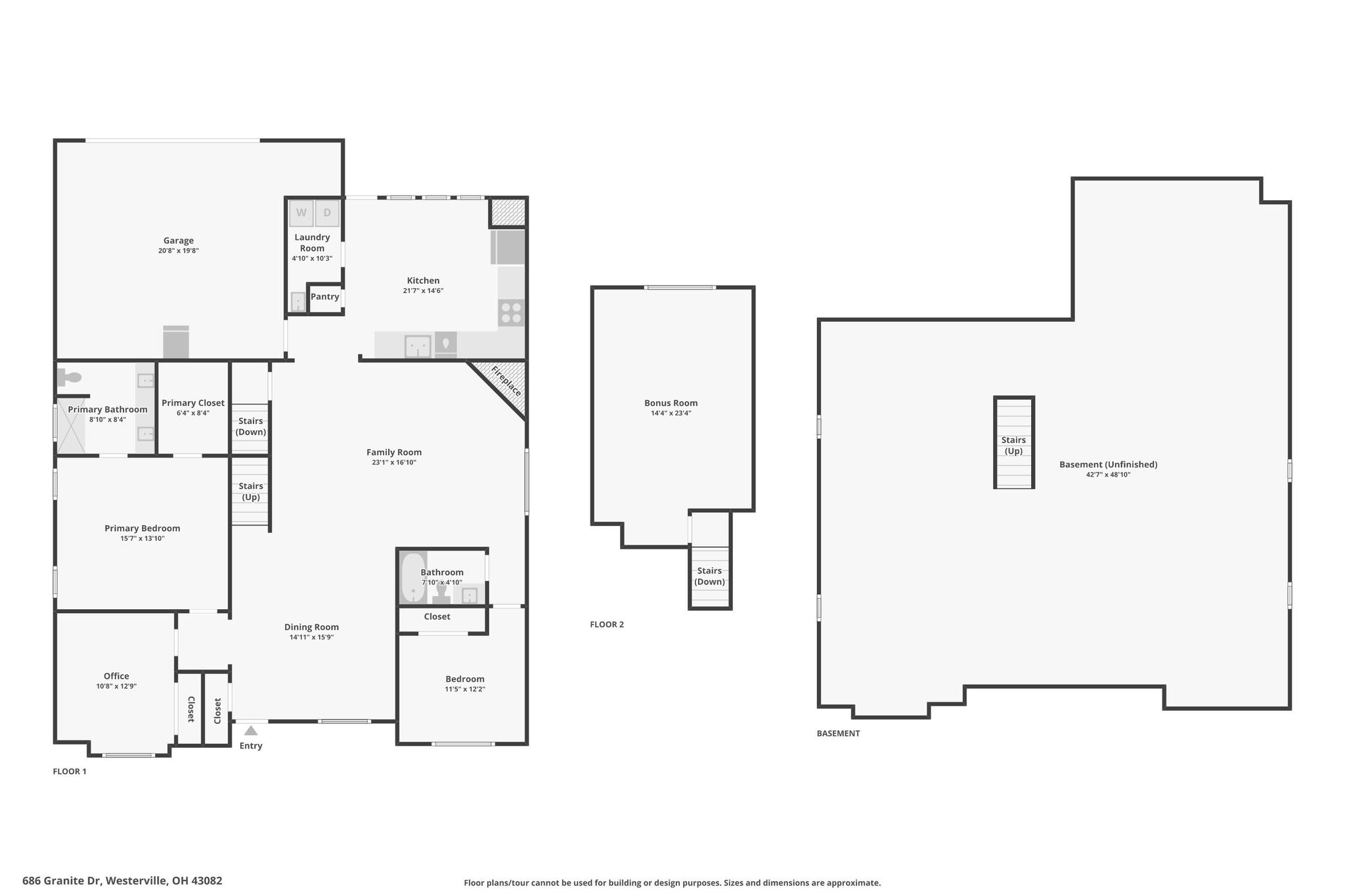686 Granite Drive
686 Granite Drive, Westerville, OH 43082
Sold for $503,000 on September 3, 2025 | City of Westerville | Westerville City Schools
Property Overview
Welcome to 686 Granite Drive, a well-maintained Cape Cod-style home in the sought-after Millstone Creek community. This property offers 2,157 square feet of finished living space, including a first-floor primary suite, two additional bedrooms on the main level, and a full basement with rough-in for a future full bath.
The main level features a great room with a gas log fireplace, a dining area, and an eat-in kitchen with Corian countertops, tile backsplash, stainless steel appliances, and a large breakfast bar with seating. Just off the dining area, a bright sunroom opens to a fenced backyard with a paver patio.
The first-floor primary suite includes a walk-in closet and private bath with dual vanities and a walk-in shower. Two additional bedrooms on the main level provide flexibility for guests or a home office, served by a second full bath. A first-floor laundry room with cabinetry and a utility sink adds convenience, along with an attached 2-car garage.
Located in the Westerville School District, this home includes lawn care through the HOA and is close to community parks, walking trails, shopping, and dining.
Virtual Tour
Key Features
- 🛏 3 Bedrooms / 2 Full Bathrooms
- 📐 2,157 Sq Ft (Per Auditor)
- 🛠️ Built in 2011
- 🔥 Great Room with Gas Log Fireplace
- 🛁 First-Floor Primary Suite
- 🧺 First-Floor Laundry
- 📦 Full Basement with Bath Rough-In
- ☀️ Bright Sunroom Overlooking Backyard
- 🚗 Attached 2-Car Garage
- 🌳 Lawn Care Included in HOA
Home Improvements & Included Items
- 2024: Sump Pump
- 2024: 2nd Bathroom Vanity Countertop
- 2023: Range with Air Fryer Convection Oven
- 2023: Ceiling Fan in Living Room
- 2023: Handrail by Front Walk
- 2022: Tile Floors in Both Bathrooms
- 2022: Kitchen Tile Backsplash
- 2021: Paver Patio
- 2020: Washer
- 2013: Landscaping
- 2013: Radon Mitigation System
- 2012: Window Blinds
- 2011: Refrigerator
- 2011: Lights & Ceiling Fan in Bonus Room
- 2011: Special Wiring Not Included in Base Cost
- Unknown: Closet in Primary Bedroom, Dryer
- Conveys: Refrigerator, Range, Microwave, Dishwasher, Washer & Dryer
- Does Not Convey: TV in Primary Suite, free-standing basement shelving (if present)
Utilities & Services
- 💡 City of Westerville (Electric, Water, Sewer) – Approx. $110/mo | 614-901-6700
- 🔥 Columbia Gas – Approx. $150/mo
- ♻️ Trash – Pickup on Tuesday (Included in HOA)
- 🌿 Yard Waste – Pickup on Monday
- 2024 Property Taxes: $8,478/year (includes Millstone NCA Assessment)
HOA Information
- Community: Millstone Creek
- Management: Link Real Estate – 614-686-7775
- Dues: $92.69/month
- Includes: Lawn care
Title Services Provided By:
First Ohio Title
413 N. State St., Westerville, OH 43082
Vicki Tucky – (614) 818-7639
vicki.tucky@firstohiotitle.com
Community & Location Highlights
- Westerville City School District (District #2514)
- Located in the City of Westerville
- Sidewalk-lined streets and community green space
- Close to parks, shopping, dining, and healthcare
- Quick access to Polaris, Hoover Reservoir, and major highways
Explore More in Westerville
- 📊 Westerville Market Report
- 📍 Westerville Community Guide
- 🏡 Homes for Sale in Westerville
- 📝 Visit Our Blog for Market Tips & Local News »
Listing Snapshot
- 📅 Listed: August 7, 2025 | Closed: September 3, 2025
- 💲 List Price: $499,900 | Sale Price: $503,000
- ⏱️ Days on Market: 4
- 🏢 Represented by: Kathy Greenwell, Howard Hanna Real Estate Services
- Delaware County Parcel #: 317-341-28-001-000
Disclosure
DISCLAIMER: All information is deemed accurate but not guaranteed. This page should not be referenced or initialed in offers. Items to be included must be explicitly stated in the contract.
NOTE: Millstone NCA (New Community Authority) Assessment is $741.65/year and is included in taxes. This must be disclosed in the offer: Delaware County, Vol. 539, Page 1194.
- Sold: 09/03/25
- MLS Number: 225029740
- Acres: 0.14
- garage: 2
- flooring: Tile, Carpet
- construction: Brick, Vinyl Siding
- roof: Asphalt Shingle
- style: Cape Cod
