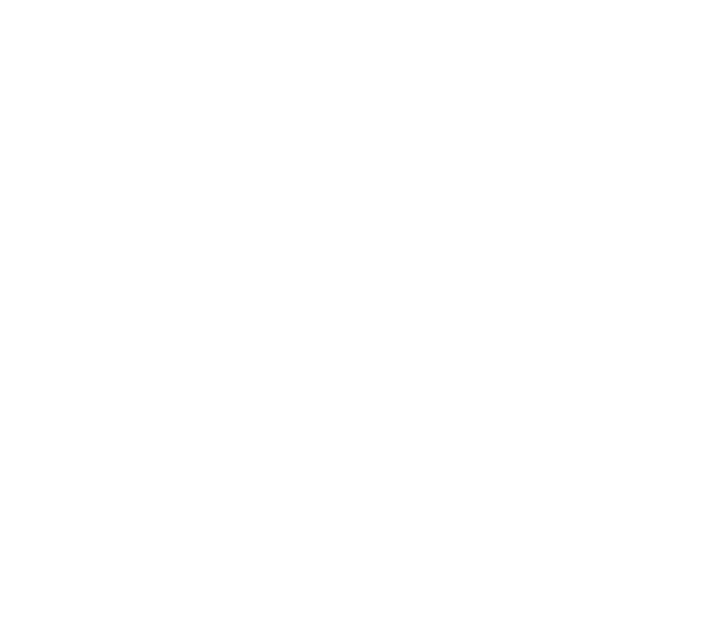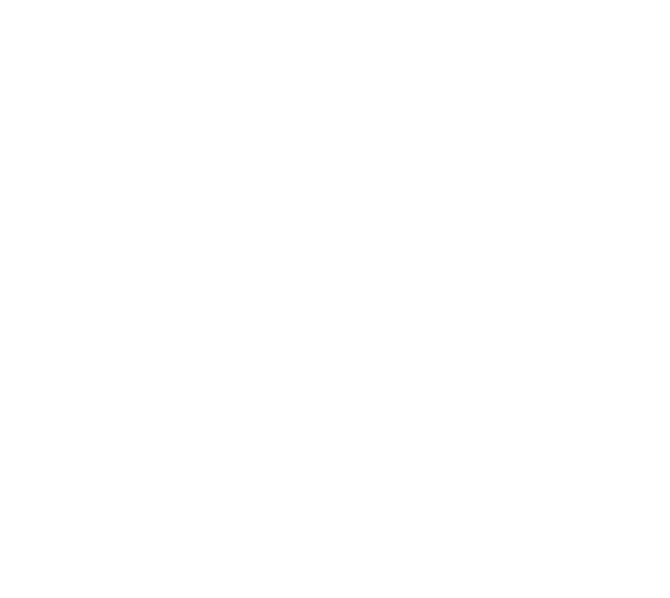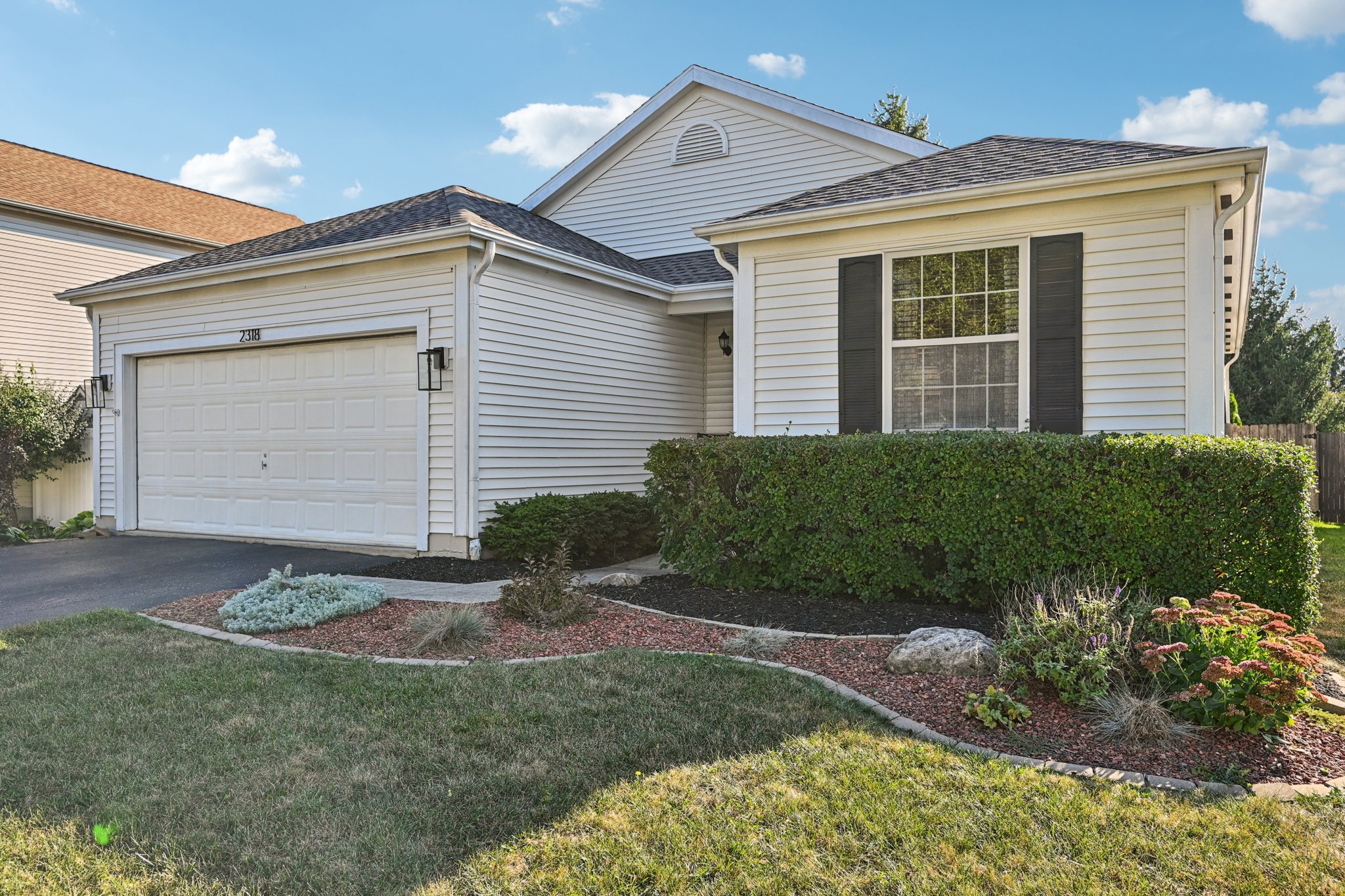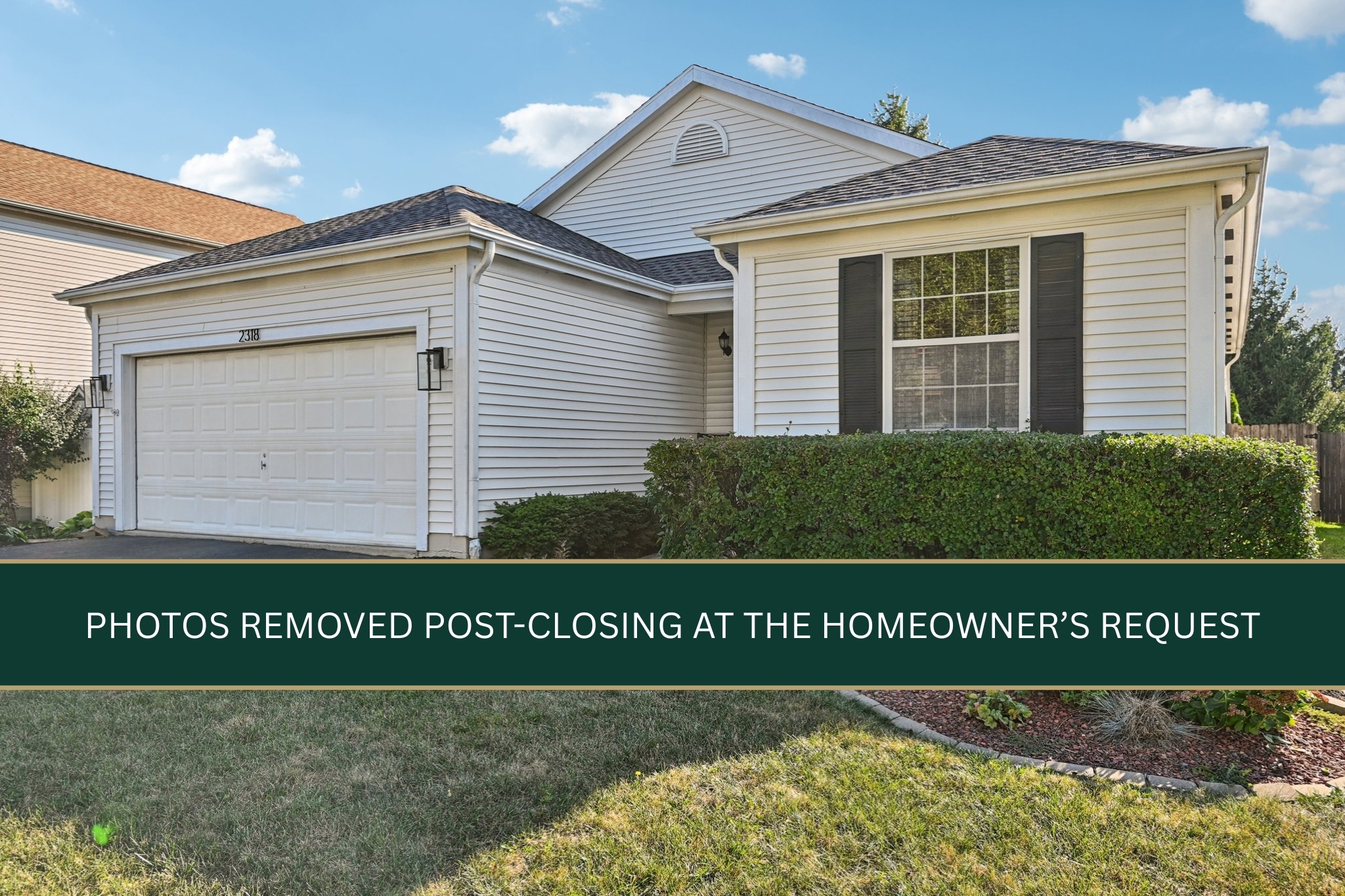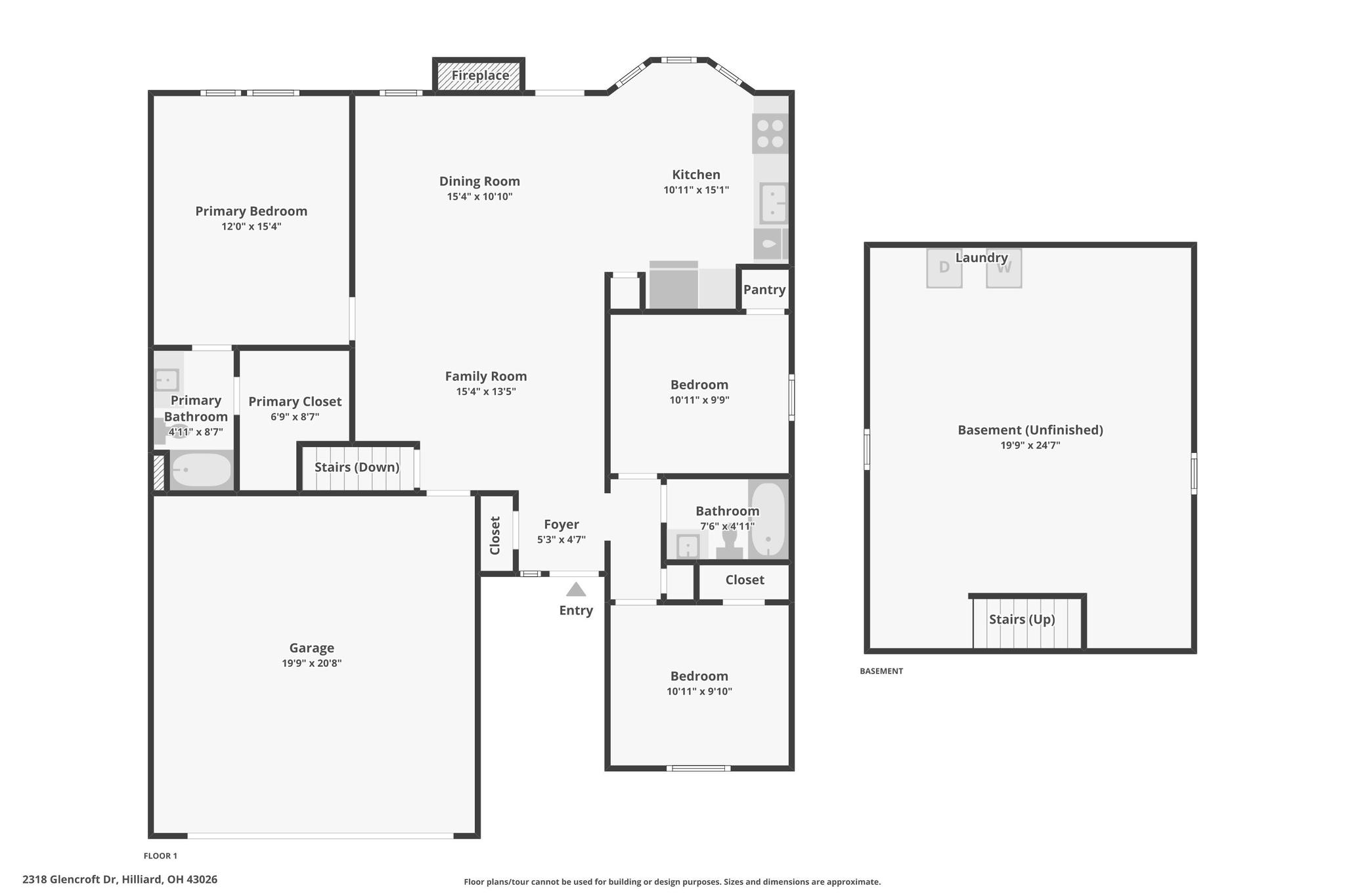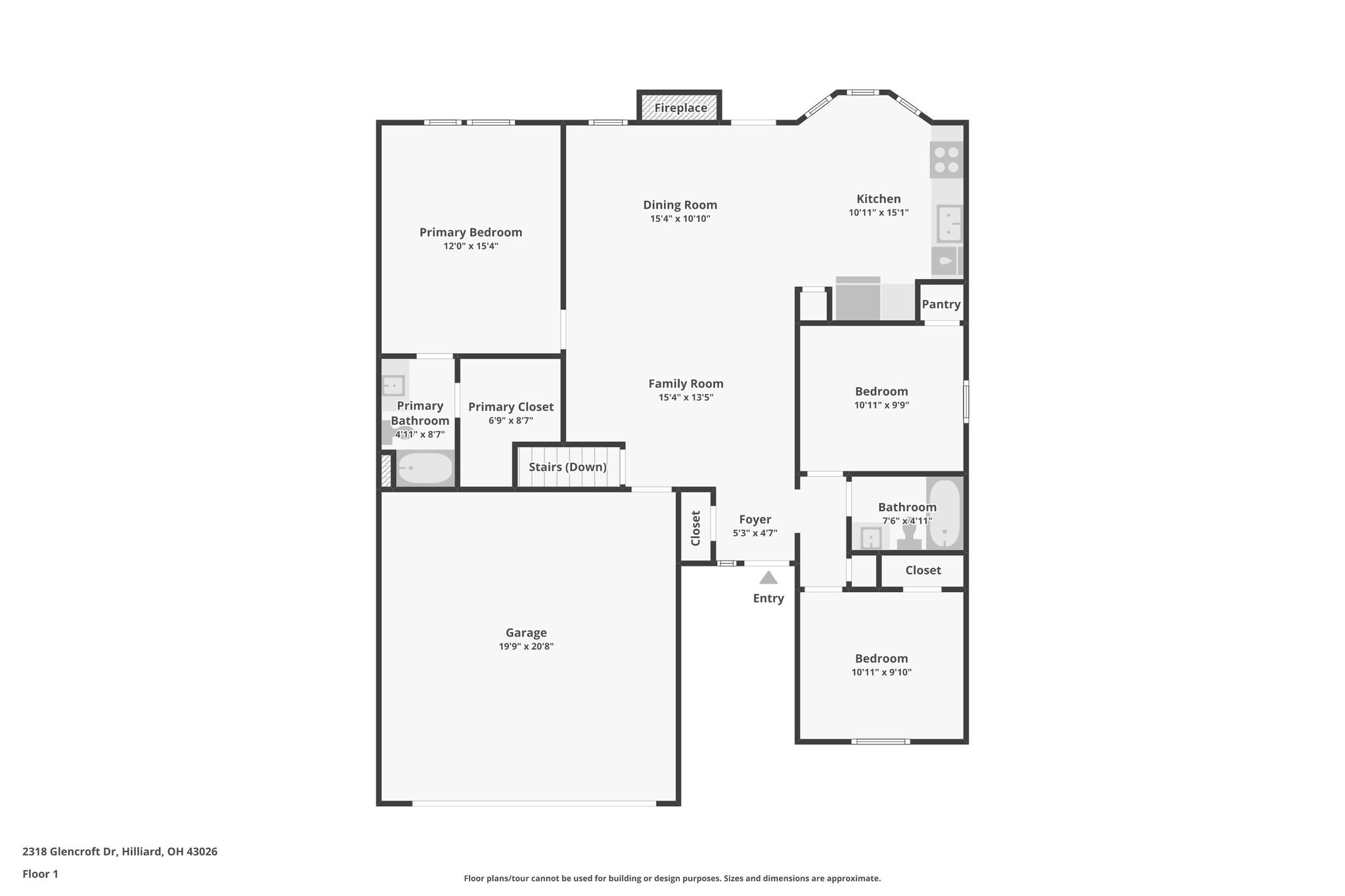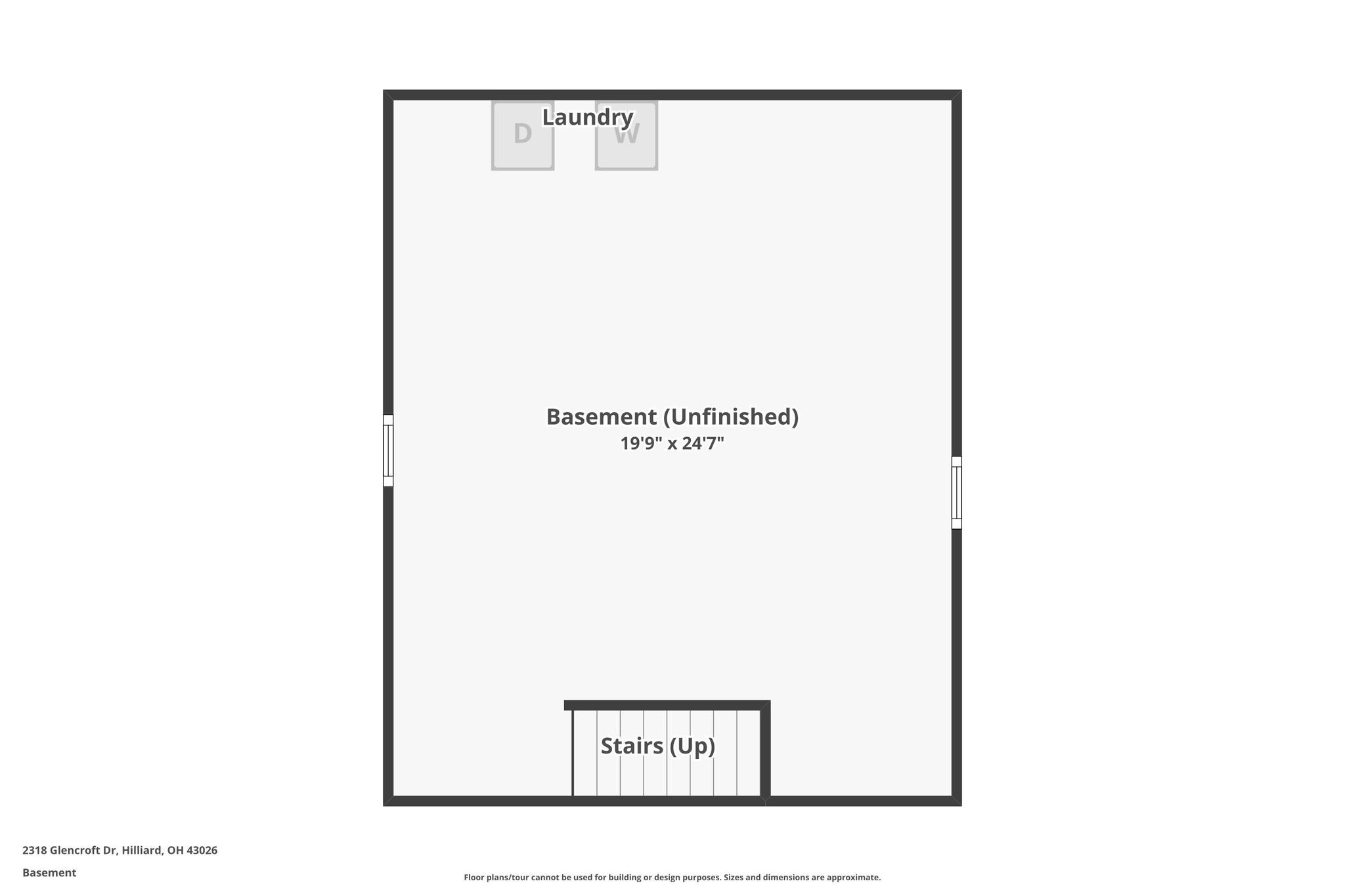2318 Glencroft Drive
2318 Glencroft Drive, Hilliard, OH 43026
Sold for $364,900 on October 8, 2025 | Hilliard Green | Hilliard City Schools
Property Overview
Welcome to 2318 Glencroft Drive, a well-maintained ranch with an inviting, open layout in the sought-after Hilliard Green community. This home offers approximately 1,256 sq ft on one level, featuring a vaulted great room with large windows and a cozy gas log fireplace, a dedicated dining area, and an eat-in kitchen with white cabinetry, stainless steel appliances, subway tile backsplash, and ample counter space.
The primary suite includes an ensuite bath and a walk-in closet. Two additional bedrooms and a second full bath provide flexibility for guests, family, or an office. The partial basement adds a rec/flex zone, lower-level laundry, and extra storage—great for hobbies and seasonal items.
Outside, enjoy a private, fenced backyard with raised garden beds and a paver patio—ideal for grilling, relaxing, or hosting friends. Sidewalks and a nearby neighborhood park make daily walks a breeze.
Market & Lifestyle Guide
Read the in-depth neighborhood context for this home: 2318 Glencroft Drive — The Easy-Living Hilliard Ranch That Just Makes Sense
Virtual Tour
Key Features
- 🛏 3 Bedrooms / 2 Full Bathrooms
- 📐 Approx. 1,256 Sq Ft (Auditor/Realist)
- 🛠️ Built in 1998
- 🛋️ Vaulted Great Room with Gas Log Fireplace
- 🍽️ Eat-In Kitchen with White Cabinets & Stainless Appliances
- 🧺 Lower-Level Laundry (Partial Basement)
- 🌿 Fenced Yard with Paver Patio & Raised Beds
- 🚗 Attached 2-Car Garage with Opener
- 🌳 Sidewalk-Lined Community with Park Access
Recent Improvements
- 2025: New roof by Feazel
- 2023–2025: Exterior foundation painted
- 2019–2021: Furnace (2019); Range, Dishwasher, Microwave, Refrigerator (2019); Washer & Dryer (2021)
- Interior paint; new light fixture; new toilets; remodeled bathrooms
- Garage door springs & chain replaced; fireplace tile painted
Conveys With the Property
- Refrigerator
- Electric Range
- Microwave
- Dishwasher
- Washer & Dryer
Does Not Convey
- Kitchen island
- Bar stools
- Three cameras (1 exterior, 2 interior)
Utilities & Services
- 🔥 Columbia Gas – Avg ~$120/month • 800-344-4077
- 💡 AEP Electric – Avg ~$95/month • 800-277-2177
- 🚰 City of Columbus Water & Sewer – Avg ~$120/quarter • 614-645-8270
- ♻️ Trash & Recycling – Included in taxes
Figures are seller-reported averages and will vary by usage.
HVAC maintenance: EcoFI Advantage Membership (ECO Plumbers), purchased March 2025.
HOA Information
- Community: Hilliard Green
- Dues: $60/year
- Includes: Common Area Only
- Contact: 614-664-7770
Title Services Provided By:
First Ohio Title
413 N. State St., Westerville, OH 43082
Vicki Tucky – (614) 818-7639
vicki.tucky@firstohiotitle.com
Community & Location Highlights
- Hilliard City School District (District #2510)
- Quick access to I-270 via Roberts Road (Exit 10)
- Neighborhood sidewalks & park amenities
- Convenient to shopping, dining, and recreation
Explore More in Hilliard
- 📊 Hilliard Market Report
- 📍 Hilliard Community Guide
- 🏡 Homes for Sale in Hilliard
- 📝 Read the 2318 Glencroft Market & Lifestyle Guide »
Listing Snapshot
- 📅 Listed: September 5, 2025 | Closed: October 8, 2025
- 💲 List Price: $364,900 | Sale Price: $364,900 (Conventional)
- ⏱️ Days on Market: 4 | Under Contract: September 8, 2025
- 🏢 Represented by: Kathy Greenwell, Howard Hanna Real Estate Services
- MLS#: 225033654 | Franklin County Parcel #: 560-241402
- 🧾 2024 Taxes: $5,683/year | HOA: $60/year (Common Area Only)
- Corp Limits: Columbus | Subdivision: Hilliard Green
Disclosure
DISCLAIMER: All information is deemed accurate but not guaranteed. This page should not be referenced or initialed in offers. Items to be included must be explicitly stated in the contract. Video and/or audio surveillance may be in use on this property. Equal Housing Opportunity.
- Sold: 10/09/25
- MLS Number: 225033654
- Acres: 0.17
- garage: 2
- construction: 1998
- roof: 2025
- style: Ranch
